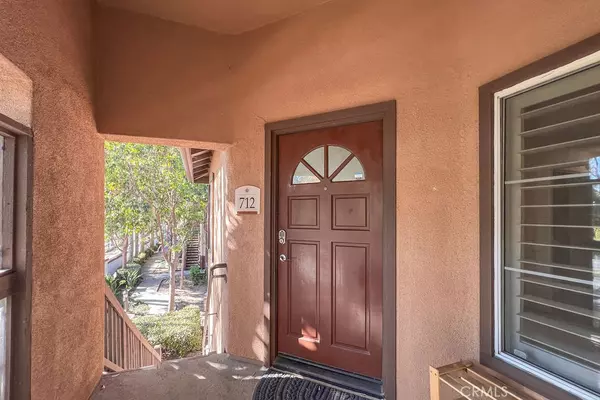2960 Champion WAY #712 Tustin, CA 92782
UPDATED:
11/18/2024 01:21 AM
Key Details
Property Type Condo
Sub Type Condominium
Listing Status Active
Purchase Type For Sale
Square Footage 1,047 sqft
Price per Sqft $735
Subdivision Rancho Veracruz (Rv)
MLS Listing ID PW24229764
Bedrooms 2
Full Baths 2
Condo Fees $400
Construction Status Turnkey
HOA Fees $400/mo
HOA Y/N Yes
Year Built 1992
Property Description
Entertaining is effortless in the charming dining room, where vaulted ceilings and a stylish chandelier create a warm ambiance that flows seamlessly into both the kitchen and living room. The kitchen features a long breakfast bar, ample cabinetry, a coffered ceiling with crown molding, and modern recessed lighting. Across the hall, you'll find a convenient laundry closet with side-by-side washer and dryer hookups tucked behind classic shuttered doors.
Both bedrooms are luxurious suites, each with its own walk-in closet and private bathroom—ideal for hosting guests or creating a dedicated office space. The primary suite is a serene escape, featuring a ceiling fan, a roomy en-suite bathroom with ample countertops, elegant cabinetry, accent lighting, and a large tub/shower combo with a sliding glass door. The secondary suite also boasts vaulted ceilings, a walk-in closet, and its own full bathroom with another tub/shower combo.
Step out to your sizable outdoor balcony, offering plenty of room for seating and a BBQ setup.
Living in Rancho Veracruz means enjoying resort-style amenities, including two sparkling pools, a well-equipped gym, a clubhouse, and easy access to nearby hiking trails, with Peters Canyon Park just a stone’s throw away. Nestled next to the Tustin Ranch golf course, this community also offers convenient freeway access and is minutes from a wealth of shopping, dining, and entertainment options.
This home is not just a residence; it’s a lifestyle. Don’t miss the chance to experience Rancho Veracruz living at its finest!
Location
State CA
County Orange
Area 89 - Tustin Ranch
Rooms
Main Level Bedrooms 2
Interior
Interior Features Balcony, Ceiling Fan(s), Crown Molding, High Ceilings, Recessed Lighting, Bedroom on Main Level, Main Level Primary, Walk-In Closet(s)
Heating Central
Cooling Central Air
Flooring Carpet, Tile
Fireplaces Type Gas, Living Room
Fireplace Yes
Appliance Dishwasher, Electric Range, Disposal, Microwave, Range Hood
Laundry Inside, Laundry Closet
Exterior
Garage Garage
Garage Spaces 2.0
Garage Description 2.0
Pool Association
Community Features Sidewalks
Utilities Available Electricity Available, Natural Gas Available, Sewer Connected, Water Connected
Amenities Available Fitness Center, Pool, Spa/Hot Tub
View Y/N No
View None
Roof Type Tile
Porch Lanai
Attached Garage No
Total Parking Spaces 2
Private Pool No
Building
Lot Description Street Level
Dwelling Type Multi Family
Story 2
Entry Level One
Sewer Public Sewer
Water Public
Level or Stories One
New Construction No
Construction Status Turnkey
Schools
Elementary Schools Ladera
Middle Schools Pioneer
High Schools Beckman
School District Tustin Unified
Others
HOA Name Rancho Veracruz
Senior Community No
Tax ID 93813248
Security Features Carbon Monoxide Detector(s),Smoke Detector(s)
Acceptable Financing Cash, Cash to New Loan, Conventional, FHA, VA Loan
Listing Terms Cash, Cash to New Loan, Conventional, FHA, VA Loan
Special Listing Condition Standard

GET MORE INFORMATION




