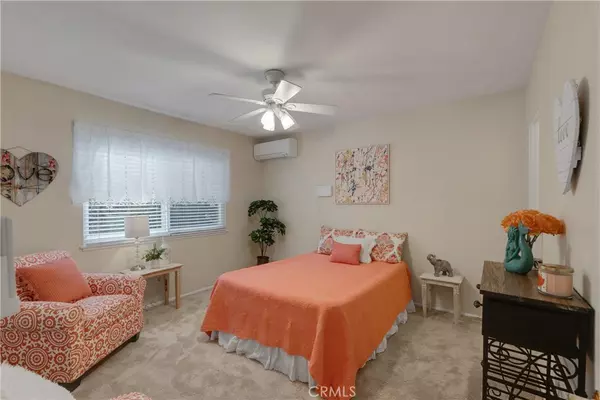For more information regarding the value of a property, please contact us for a free consultation.
24072 Landisview AVE Lake Forest, CA 92630
Want to know what your home might be worth? Contact us for a FREE valuation!

Our team is ready to help you sell your home for the highest possible price ASAP
Key Details
Sold Price $720,000
Property Type Single Family Home
Sub Type Single Family Residence
Listing Status Sold
Purchase Type For Sale
Square Footage 1,900 sqft
Price per Sqft $378
Subdivision Other (Othr)
MLS Listing ID PW20234292
Sold Date 12/14/20
Bedrooms 3
Full Baths 2
HOA Y/N No
Year Built 1965
Lot Size 7,405 Sqft
Property Description
The possibilities are endless in this charming Lake Forest Home! A great floorplan provides plenty of space for you to entertain family and friends for all occasions. The large kitchen features granite counters, stainless steel appliances, gas stove/oven, lots of counter and cupboard space, some cabinets w/glass front doors for displaying your special treasures plus enough capacity for multiple cooks which will come in handy during the holidays! The sizable living room boasts a cozy fireplace, recessed lighting and sliding doors to an enclosed sun room which is perfect for a game room or den. An over-sized bonus room is ideal for a pool table, ping pong table, theater room or anything else you can imagine! 3 good-sized bedrooms, 2 baths, a large rear yard, fruit trees, solar panels, newer roof, new water heater and a new garage door round out this pretty picture. The property is located near shopping and freeways, making this an excellent choice for your next home!
Location
State CA
County Orange
Area Ls - Lake Forest South
Rooms
Main Level Bedrooms 3
Ensuite Laundry In Garage
Interior
Interior Features Ceiling Fan(s), Granite Counters, Pull Down Attic Stairs, All Bedrooms Down, Bedroom on Main Level, Main Level Master
Laundry Location In Garage
Heating See Remarks
Cooling See Remarks
Fireplaces Type Living Room
Fireplace Yes
Appliance Dishwasher, Gas Cooktop, Disposal, Gas Oven, Microwave
Laundry In Garage
Exterior
Garage Door-Multi, Direct Access, Driveway, Garage Faces Front, Garage
Garage Spaces 2.0
Garage Description 2.0
Fence Block
Pool None
Community Features Curbs, Sidewalks
View Y/N No
View None
Roof Type Composition
Parking Type Door-Multi, Direct Access, Driveway, Garage Faces Front, Garage
Attached Garage Yes
Total Parking Spaces 2
Private Pool No
Building
Lot Description Back Yard, Front Yard
Story 1
Entry Level One
Sewer Public Sewer
Water Public
Level or Stories One
New Construction No
Schools
School District Saddleback Valley Unified
Others
Senior Community No
Tax ID 61702903
Acceptable Financing Cash, Cash to New Loan
Listing Terms Cash, Cash to New Loan
Financing Conventional
Special Listing Condition Standard
Read Less

Bought with Ann Amin • eXp Realty of California Inc
GET MORE INFORMATION




