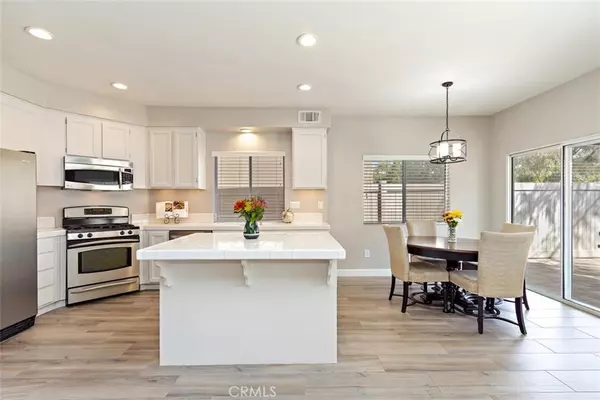For more information regarding the value of a property, please contact us for a free consultation.
3291 Walkenridge DR Corona, CA 92881
Want to know what your home might be worth? Contact us for a FREE valuation!

Our team is ready to help you sell your home for the highest possible price ASAP
Key Details
Sold Price $495,000
Property Type Condo
Sub Type Condominium
Listing Status Sold
Purchase Type For Sale
Square Footage 1,707 sqft
Price per Sqft $289
MLS Listing ID IG20065910
Sold Date 05/29/20
Bedrooms 3
Full Baths 2
Half Baths 1
Condo Fees $81
Construction Status Turnkey
HOA Fees $81/mo
HOA Y/N Yes
Year Built 1996
Lot Size 5,227 Sqft
Property Description
*Check out our iGuided Virtual Tour* Prime location in South Corona in Imagine at Chase Ranch. This charming home is exactly what you have been looking for! Located on a quiet street with 3 bedrooms and 2 and a half bathrooms. Great floor plan that is open, airy and bright with vaulted ceilings and plenty of windows that allow for natural light to just shine through. The newer Tile Wood Floors compliment the fresh paint of the entire home. Kitchen feels good with the Stainless Steel appliances, Clean white Kitchen cabinets and Counter tops open to the Family room which makes a great conversation piece. Center Island gives extra seating to the nook for Dinning. All bedrooms are located Upstairs. Hall bathroom has been Remodeled with new flooring, vanity and cabinet. Master bedroom has Volume ceilings to create that big open feel with a walk-in closet. One of the best features is the stunning backyard. Enjoy the Alumawood Covered patio, Gas fireplace, Pavers and easy landscaping. Other interior features include, decorative ceiling fans, window blinds, hardware and fixtures. If this is not enough, it is Walking distance to Santiago High School and Orange Elementary School. Jameson Park is a huge bonus! Schedule your Private Tour Today!
https://unbranded.youriguide.com/3291_walkenridge_dr_corona_ca
Location
State CA
County Riverside
Area 248 - Corona
Interior
Interior Features Ceiling Fan(s), Cathedral Ceiling(s), High Ceilings, Open Floorplan, Pantry, Recessed Lighting, Tile Counters, Two Story Ceilings, All Bedrooms Up, Walk-In Pantry, Walk-In Closet(s)
Heating Central
Cooling Central Air
Flooring Laminate
Fireplaces Type Fire Pit, Gas, Gas Starter, Living Room, Outside
Fireplace Yes
Appliance Dishwasher, Disposal, Gas Oven, Gas Range, Gas Water Heater, Microwave, Water To Refrigerator, Water Heater
Laundry Inside, In Garage
Exterior
Exterior Feature Lighting
Garage Spaces 2.0
Garage Description 2.0
Fence Block, Good Condition, Vinyl
Pool Community, Association
Community Features Street Lights, Suburban, Sidewalks, Pool
Utilities Available Cable Available, Electricity Connected, Natural Gas Connected, Phone Available, Sewer Connected, Water Connected
Amenities Available Pool, Spa/Hot Tub
View Y/N Yes
View Neighborhood
Roof Type Tile
Accessibility Safe Emergency Egress from Home
Porch Rear Porch, Covered, Patio, Stone
Attached Garage Yes
Total Parking Spaces 4
Private Pool No
Building
Lot Description 0-1 Unit/Acre, Back Yard, Front Yard, Sprinklers In Rear, Sprinklers In Front, Lawn, Landscaped, Level, Sprinkler System, Street Level, Yard
Faces West
Story 2
Entry Level Two
Foundation Slab
Sewer Public Sewer
Water Public
Architectural Style Traditional
Level or Stories Two
New Construction No
Construction Status Turnkey
Schools
Elementary Schools Orange
Middle Schools Citrus Hills
High Schools Santiago
School District Corona-Norco Unified
Others
HOA Name Imagine at Chase Ranch
Senior Community No
Tax ID 108260042
Acceptable Financing Submit
Listing Terms Submit
Financing Cash
Special Listing Condition Standard
Read Less

Bought with Damien McVey • BHHS CA Properties



