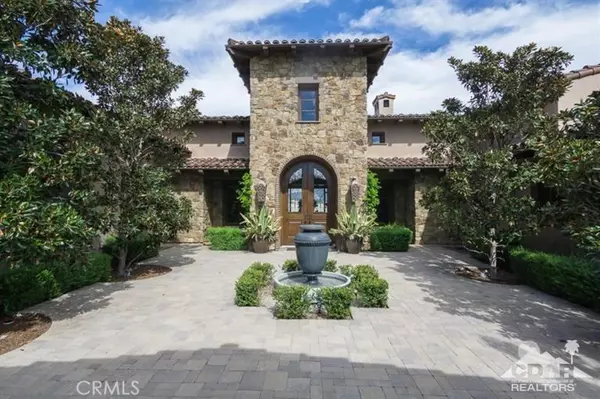For more information regarding the value of a property, please contact us for a free consultation.
7556 Montien RD East San Diego, CA 92127
Want to know what your home might be worth? Contact us for a FREE valuation!

Our team is ready to help you sell your home for the highest possible price ASAP
Key Details
Sold Price $2,970,000
Property Type Single Family Home
Sub Type Single Family Residence
Listing Status Sold
Purchase Type For Sale
Square Footage 6,800 sqft
Price per Sqft $436
Subdivision Not Applicable-1
MLS Listing ID 218014302DA
Sold Date 07/30/18
Bedrooms 5
Full Baths 4
Half Baths 1
Condo Fees $455
HOA Fees $455/mo
HOA Y/N Yes
Year Built 2010
Lot Size 1.370 Acres
Property Description
Built in 2010, this 6800 sq foot elegant yet relaxed home boasts an amazing open floor plan, soaring ceilings, four ensuite Bedrooms, private Jacuzzi & waterfall off the master suite, a Hollywood inspired Theater, private office, courtyards & fountains, a walk in Wine Cellar, Dining Room, Bar with Entertainment area, Living Room, Family Room, & an elegant, Chef-Sized Kitchen. Spectacular outside entertaining takes advantage of the BEST weather in the world with relaxed seating at the Tuscan inspired outdoor fireplace, the open air bar & kitchen or at the outdoor formal dining room framed by a beautiful fireplace. Located in the private & exclusive guard gated community of Santaluz and just minutes from Rancho Santa Fe it's cul-de-sac location is the best for privacy & convenience. Santaluz features Championship Golf, Tennis, fitness memberships, kids camps & fabulous socials. Ask me about a LEASE OPTION! Welcome home to this romantic Tuscan retreat!
Location
State CA
County San Diego
Area 92127 - Rancho Bernardo
Rooms
Other Rooms Guest House Attached
Interior
Interior Features Partially Furnished, Bar, Wine Cellar
Flooring Tile, Wood
Fireplaces Type Dining Room, Family Room, Masonry, Primary Bedroom, Outside, See Remarks
Fireplace Yes
Exterior
Garage Circular Driveway, Driveway
Garage Spaces 4.0
Garage Description 4.0
Fence Stucco Wall
Pool Electric Heat, In Ground, Salt Water, Waterfall
Amenities Available Clubhouse, Controlled Access, Fitness Center, Golf Course, Maintenance Grounds, Meeting Room, Meeting/Banquet/Party Room, Other, Playground, Racquetball, Tennis Court(s)
View Y/N Yes
View Hills, Mountain(s)
Roof Type Tile
Porch Covered, Deck, Stone
Parking Type Circular Driveway, Driveway
Attached Garage Yes
Total Parking Spaces 10
Private Pool Yes
Building
Lot Description Sprinklers Timer
Story One
Entry Level One
Level or Stories One
Additional Building Guest House Attached
New Construction No
Others
Senior Community No
Tax ID 2692600600
Acceptable Financing Cash, Cash to Existing Loan, Cash to New Loan, Lease Option
Listing Terms Cash, Cash to Existing Loan, Cash to New Loan, Lease Option
Financing Other
Special Listing Condition Standard
Read Less

Bought with Out Side Agent • Out Side Broker Office
GET MORE INFORMATION




