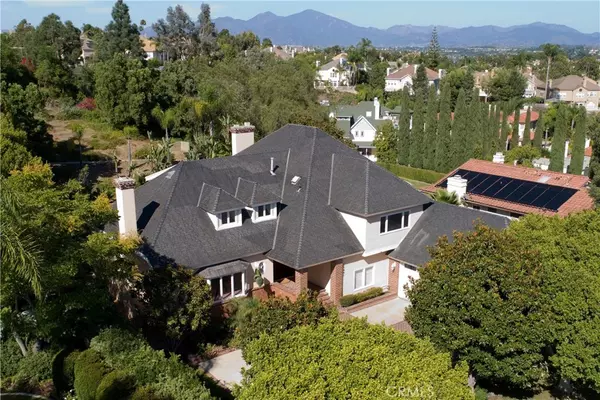For more information regarding the value of a property, please contact us for a free consultation.
25491 Rapid Falls RD Laguna Hills, CA 92653
Want to know what your home might be worth? Contact us for a FREE valuation!

Our team is ready to help you sell your home for the highest possible price ASAP
Key Details
Sold Price $1,445,000
Property Type Single Family Home
Sub Type Single Family Residence
Listing Status Sold
Purchase Type For Sale
Square Footage 4,402 sqft
Price per Sqft $328
Subdivision Nellie Gail (Ng)
MLS Listing ID OC19206067
Sold Date 12/30/19
Bedrooms 4
Full Baths 3
Half Baths 1
Condo Fees $113
Construction Status Termite Clearance
HOA Fees $113/mo
HOA Y/N Yes
Year Built 1987
Lot Size 0.580 Acres
Property Description
Don't miss your opportunity to own this 4400 square foot custom built 4 bedroom Estate in the highly desired Nellie Gail Ranch Community. You will enjoy the large open Formal Living Room, Formal Dining Room with attached viewing deck, Center Island Kitchen that includes a great breakfast nook. The family room features a fireplace, walk-in wet bar with a large wine storage room. The over sized Master includes a separate retreat and balcony overlooking your private pool and spa. Double washers and double dryers in the spacious first floor laundry room that has an exterior door.
You have direct access to the Nellie Gail horse trail system from the rear of this property and a great park just up the street.
Location
State CA
County Orange
Area S2 - Laguna Hills
Rooms
Main Level Bedrooms 1
Ensuite Laundry Laundry Chute, Electric Dryer Hookup, Gas Dryer Hookup, Inside, Laundry Room
Interior
Interior Features Wet Bar, Balcony, Ceiling Fan(s), Central Vacuum, Granite Counters, High Ceilings, Open Floorplan, Pull Down Attic Stairs, Recessed Lighting, Unfinished Walls, Bedroom on Main Level, Dressing Area, Walk-In Closet(s)
Laundry Location Laundry Chute,Electric Dryer Hookup,Gas Dryer Hookup,Inside,Laundry Room
Heating Central, Forced Air, Fireplace(s), Natural Gas
Cooling Central Air, Dual, Electric, Zoned
Flooring Carpet, Laminate, Wood
Fireplaces Type Family Room, Gas, Gas Starter, Living Room, Master Bedroom, Wood Burning
Fireplace Yes
Appliance 6 Burner Stove, Dishwasher, Electric Oven, Disposal, Gas Water Heater, Hot Water Circulator, Microwave, Refrigerator, Dryer, Washer
Laundry Laundry Chute, Electric Dryer Hookup, Gas Dryer Hookup, Inside, Laundry Room
Exterior
Garage Concrete, Door-Multi, Direct Access, Driveway, Garage, Garage Door Opener
Garage Spaces 3.0
Garage Description 3.0
Fence Needs Repair, Wrought Iron
Pool Gunite, Gas Heat, Heated, In Ground, Private, Waterfall
Community Features Curbs, Horse Trails, Stable(s), Storm Drain(s), Street Lights, Sidewalks, Park
Utilities Available Cable Connected, Electricity Connected, Natural Gas Connected, Phone Available, Sewer Connected, Underground Utilities, Water Connected
Amenities Available Sport Court, Maintenance Grounds, Horse Trails, Picnic Area, Playground, Security, Tennis Court(s)
View Y/N Yes
View Pool
Roof Type Fiberglass,Tile
Parking Type Concrete, Door-Multi, Direct Access, Driveway, Garage, Garage Door Opener
Attached Garage Yes
Total Parking Spaces 3
Private Pool Yes
Building
Lot Description Sprinklers In Rear, Sprinklers In Front, Lawn, Landscaped, Near Park, Sprinklers Timer, Sprinklers On Side, Sprinkler System
Story 2
Entry Level Two
Foundation Raised, Slab
Sewer Public Sewer
Water Public
Architectural Style Custom
Level or Stories Two
New Construction No
Construction Status Termite Clearance
Schools
Elementary Schools Valencia
Middle Schools La Paz
High Schools Laguna Hills
School District Saddleback Valley Unified
Others
HOA Name Nellie Gail Ranch Home Owners Association
Senior Community No
Tax ID 63616106
Security Features Prewired,Carbon Monoxide Detector(s),24 Hour Security,Smoke Detector(s)
Acceptable Financing Cash, Cash to New Loan, Conventional
Horse Feature Riding Trail
Listing Terms Cash, Cash to New Loan, Conventional
Financing Cash to New Loan
Special Listing Condition Standard
Read Less

Bought with Parham Baseghi • Century 21 Award
GET MORE INFORMATION




