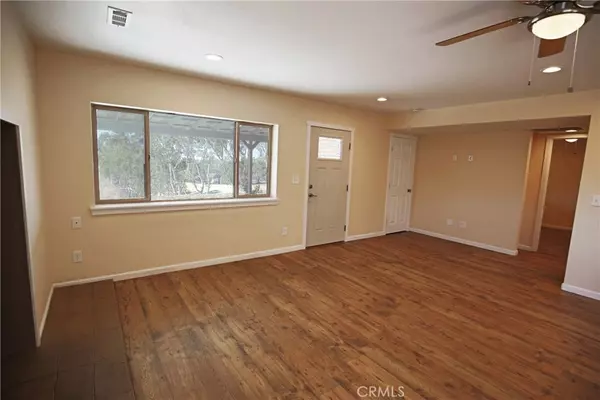For more information regarding the value of a property, please contact us for a free consultation.
3035 La Panza RD Creston, CA 93432
Want to know what your home might be worth? Contact us for a FREE valuation!

Our team is ready to help you sell your home for the highest possible price ASAP
Key Details
Sold Price $398,500
Property Type Single Family Home
Sub Type Single Family Residence
Listing Status Sold
Purchase Type For Sale
Square Footage 894 sqft
Price per Sqft $445
Subdivision Creston(60)
MLS Listing ID NS19252184
Sold Date 12/23/19
Bedrooms 1
Full Baths 1
Construction Status Updated/Remodeled
HOA Y/N No
Year Built 1979
Lot Size 4.640 Acres
Property Description
Beautifully updated view home on 4.5 +/- usable acres. Relax on the large covered front veranda and look out over the tree-lined property with hundreds of acres of undeveloped land in the distance. The home has been completely renovated with new doors, low-E argon-filled dual pane windows, flooring, paint, cabinets, fixtures, extra insulation, heating and ventilating ducting, and stub-ins for propane gas throughout. This private close-in property is well suited for a vineyard, orchard, farm, horse ranch, or animals like chickens, sheep, and goats. Or consider tiny homes on the land for rental income (check with County). This parcel is located outside of the Paso Robles Groundwater Basin so there are no water usage restrictions. Entering the home is a great-room with all new flooring and large windows looking out to the front veranda view. The kitchen with its new cabinets with self-closing drawers opens to this large room which includes a free-standing wood-burning stove, ceiling fan, recessed lighting - perfect for entertaining. There is a dedicated laundry room which also gives the home a circular floor plan. The bathroom has a brand new vanity, toilet, tile flooring, and shower/tub. The bedroom has a walk-in closet, a new ceiling fan, and a desk nook with electrical outlet, and a large window for sunset views. Come experience the peaceful lifestyle of living in a friendly quaint historic town right in the middle of the ever growing Central Coast wine country.
Location
State CA
County San Luis Obispo
Area Crst - Creston
Zoning RR
Rooms
Main Level Bedrooms 1
Ensuite Laundry Electric Dryer Hookup, Gas Dryer Hookup, Inside, Laundry Room, Propane Dryer Hookup, See Remarks
Interior
Interior Features Ceiling Fan(s), Open Floorplan, Recessed Lighting, Storage, All Bedrooms Down, Bedroom on Main Level, Walk-In Closet(s)
Laundry Location Electric Dryer Hookup,Gas Dryer Hookup,Inside,Laundry Room,Propane Dryer Hookup,See Remarks
Heating See Remarks, Wood Stove
Cooling Electric, See Remarks
Flooring Carpet, Tile
Fireplaces Type Free Standing, Great Room, Wood Burning
Fireplace Yes
Appliance Electric Oven, Electric Range, Electric Water Heater, Microwave, Refrigerator, Trash Compactor, Water Heater, Water Purifier
Laundry Electric Dryer Hookup, Gas Dryer Hookup, Inside, Laundry Room, Propane Dryer Hookup, See Remarks
Exterior
Garage Boat, Driveway, On Site, Oversized, RV Potential, RV Access/Parking
Fence Good Condition
Pool None
Community Features Rural
Utilities Available Electricity Connected, Phone Available, See Remarks, Underground Utilities, Water Connected
View Y/N Yes
View Hills, Neighborhood, Panoramic, Pasture, Trees/Woods
Roof Type Metal
Porch Covered, Front Porch
Parking Type Boat, Driveway, On Site, Oversized, RV Potential, RV Access/Parking
Private Pool No
Building
Lot Description Agricultural, Horse Property, Orchard(s), Pasture, Rectangular Lot, Ranch, Secluded
Story 1
Entry Level One
Foundation Slab
Sewer Septic Tank
Water Well
Architectural Style Ranch
Level or Stories One
New Construction No
Construction Status Updated/Remodeled
Schools
School District Atascadero Unified
Others
Senior Community No
Tax ID 043131009
Security Features Carbon Monoxide Detector(s),Smoke Detector(s)
Acceptable Financing Cash, Cash to New Loan
Horse Property Yes
Listing Terms Cash, Cash to New Loan
Financing Cash
Special Listing Condition Standard
Read Less

Bought with Kristie Barry • Richardson Properties
GET MORE INFORMATION




