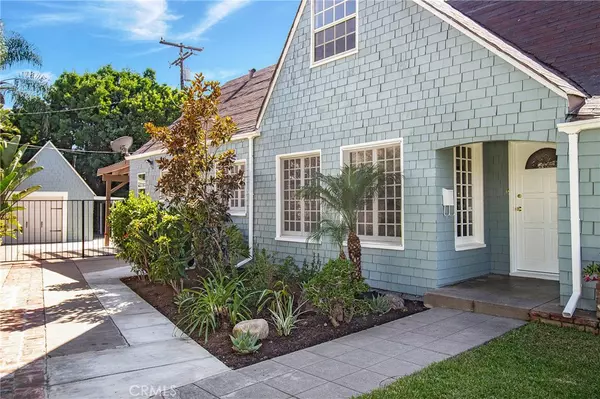For more information regarding the value of a property, please contact us for a free consultation.
2334 Bonnie Brae Santa Ana, CA 92706
Want to know what your home might be worth? Contact us for a FREE valuation!

Our team is ready to help you sell your home for the highest possible price ASAP
Key Details
Sold Price $759,000
Property Type Single Family Home
Sub Type SingleFamilyResidence
Listing Status Sold
Purchase Type For Sale
Square Footage 1,668 sqft
Price per Sqft $455
Subdivision Other (Othr)
MLS Listing ID LG19197395
Sold Date 09/26/19
Bedrooms 4
Full Baths 1
Three Quarter Bath 1
Construction Status UpdatedRemodeled
HOA Y/N No
Year Built 1924
Lot Size 6,616 Sqft
Property Description
Floral Park Story Book Home
This home has four bedrooms and two bathrooms, garage plus an extra bonus room at the back of the property. So much character with the original hardwood floors, living room fireplace, dining room and nice size kitchen on the first floor. Two bedrooms down stairs and two up, complimented with lots of windows that look out to the mature trees and surrounding homes of the Floral Park. Fenced in back yard with an outside patio area for entertaining.
Location
State CA
County Orange
Area 70 - Santa Ana North Of First
Rooms
Other Rooms Outbuilding
Main Level Bedrooms 2
Ensuite Laundry InGarage
Interior
Interior Features CeramicCounters, TileCounters, BedroomonMainLevel, GalleyKitchen, MainLevelMaster
Laundry Location InGarage
Heating ForcedAir
Cooling None
Flooring Wood
Fireplaces Type LivingRoom
Equipment SatelliteDish
Fireplace Yes
Appliance Dishwasher, FreeStandingRange, Freezer, Disposal, IceMaker, Refrigerator, RangeHood, SelfCleaningOven, WaterToRefrigerator
Laundry InGarage
Exterior
Exterior Feature RainGutters
Garage Concrete, DirectAccess, DrivewayLevel, DoorSingle, Driveway, GarageFacesFront, Garage, WorkshopinGarage
Garage Spaces 1.0
Garage Description 1.0
Fence Block, ChainLink, Wood, WroughtIron
Pool None
Community Features Biking, Curbs, Gutters, StormDrains, StreetLights, Suburban, Sidewalks, Park
Utilities Available CableAvailable, ElectricityConnected, NaturalGasConnected, SewerConnected, WaterConnected
View Y/N Yes
View Neighborhood
Roof Type Composition,Shingle
Accessibility SafeEmergencyEgressfromHome, Parking, AccessibleDoors, AccessibleEntrance
Porch RearPorch, Covered, Deck, Open, Patio, Wood
Parking Type Concrete, DirectAccess, DrivewayLevel, DoorSingle, Driveway, GarageFacesFront, Garage, WorkshopinGarage
Attached Garage No
Total Parking Spaces 1
Private Pool No
Building
Lot Description BackYard, FrontYard, SprinklersInRear, SprinklersInFront, IrregularLot, Lawn, Landscaped, Level, NearPark, NearPublicTransit, Paved, SprinklersTimer, SprinklerSystem, StreetLevel, Trees, Walkstreet, Yard
Story 2
Entry Level Two
Foundation PillarPostPier, Raised
Sewer PublicSewer
Water Public
Architectural Style Craftsman
Level or Stories Two
Additional Building Outbuilding
New Construction No
Construction Status UpdatedRemodeled
Schools
Elementary Schools Santiago
Middle Schools Santiago
High Schools Santa Ana
School District Santa Ana Unified
Others
Senior Community No
Tax ID 00212306
Security Features CarbonMonoxideDetectors,SmokeDetectors
Acceptable Financing Cash, CashtoNewLoan
Listing Terms Cash, CashtoNewLoan
Financing FHA
Special Listing Condition Standard
Read Less

Bought with Robert Rahl • eXp Realty of California, Inc
GET MORE INFORMATION




