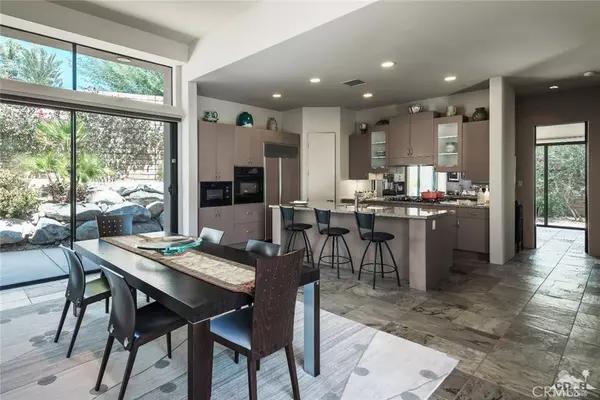For more information regarding the value of a property, please contact us for a free consultation.
3 Summer Sky Cir CIR Rancho Mirage, CA 92270
Want to know what your home might be worth? Contact us for a FREE valuation!

Our team is ready to help you sell your home for the highest possible price ASAP
Key Details
Sold Price $950,000
Property Type Single Family Home
Sub Type Single Family Residence
Listing Status Sold
Purchase Type For Sale
Square Footage 3,103 sqft
Price per Sqft $306
Subdivision Sterling Estates
MLS Listing ID 218025028DA
Sold Date 02/07/19
Bedrooms 3
Full Baths 3
Half Baths 1
Condo Fees $280
HOA Fees $280/mo
HOA Y/N Yes
Year Built 2003
Lot Size 0.390 Acres
Property Description
NEW PRICE - UNDER $1 million! Entice your Senses! Live Life to the Fullest! Sterling Estates, the most sought after Contemporary gated community in Rancho Mirage. Rarely available, is the limited Courtyard floorplan. This property check's all the boxes: Three En-suite Bedrooms with walk in closets, a separate large library with wet-bar/wine fridge and huge windows that allow natural light in. An office that allows for views of the courtyard/poolside and day dreaming, not working. Open Floorplan..Mountain views..Outdoor covered patio..outdoor TV viewing..fire features..faux turf..low maintenance landscaping..Sterling Estates is centrally located in the Tamarisk area of Rancho Mirage and directly South of Mission Hills Golf Club. Where you can take your cart out the gates and across the street. City of Rancho Mirage offers golf privileges to residents of Rancho Mirage at reduced fees. SOLAR!!
Location
State CA
County Riverside
Area 321 - Rancho Mirage
Interior
Interior Features Wet Bar, Breakfast Bar, Built-in Features, Separate/Formal Dining Room, High Ceilings, Open Floorplan, Partially Furnished, Primary Suite, Walk-In Pantry, Walk-In Closet(s)
Heating Forced Air, Natural Gas
Cooling Central Air
Flooring Carpet
Fireplaces Type Gas, Great Room, See Remarks
Fireplace Yes
Appliance Dishwasher, Electric Oven, Gas Cooktop, Disposal, Gas Water Heater, Microwave, Refrigerator, Range Hood, Vented Exhaust Fan
Laundry Laundry Room
Exterior
Garage Spaces 2.0
Garage Description 2.0
Fence Block
Pool Electric Heat, Pebble
Community Features Gated
Utilities Available Cable Available
Amenities Available Other
View Y/N Yes
View Mountain(s)
Roof Type Flat,Rolled/Hot Mop
Porch Concrete, Covered
Attached Garage Yes
Total Parking Spaces 4
Private Pool Yes
Building
Lot Description Drip Irrigation/Bubblers
Story One
Entry Level One
Foundation Slab
Architectural Style Contemporary
Level or Stories One
New Construction No
Schools
School District Palm Springs Unified
Others
HOA Name Associa
Senior Community No
Tax ID 674680009
Security Features Gated Community
Acceptable Financing Cash, Cash to New Loan
Listing Terms Cash, Cash to New Loan
Financing Cash
Special Listing Condition Standard
Read Less

Bought with John Kouri • MORELAND REALTY
GET MORE INFORMATION




