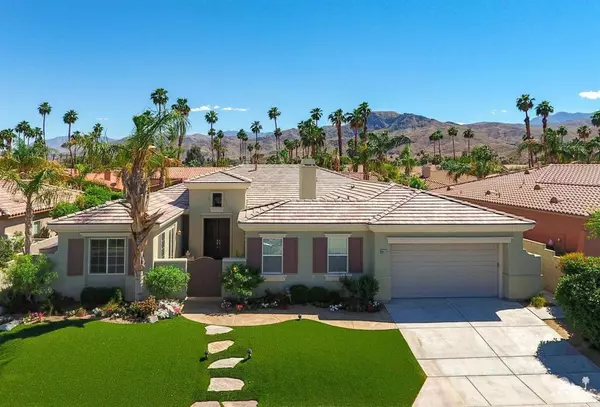For more information regarding the value of a property, please contact us for a free consultation.
69833 Van Gogh RD Cathedral City, CA 92234
Want to know what your home might be worth? Contact us for a FREE valuation!

Our team is ready to help you sell your home for the highest possible price ASAP
Key Details
Sold Price $675,000
Property Type Single Family Home
Sub Type Single Family Residence
Listing Status Sold
Purchase Type For Sale
Square Footage 3,388 sqft
Price per Sqft $199
Subdivision Montage
MLS Listing ID 219011963DA
Sold Date 06/28/19
Bedrooms 5
Full Baths 3
Three Quarter Bath 1
Condo Fees $230
HOA Fees $230/mo
HOA Y/N Yes
Year Built 2003
Lot Size 9,147 Sqft
Property Description
Welcome home to Montage at Mission Hills! This meticulously maintained Picasso Plan features 3,388 sq.ft. 5BD/4BA including a Casita. Your privacy begins with a gated courtyard, covered area and outdoor fireplace. This spacious home enjoys a fully equipped open kitchen with an eat in area and breakfast bar. The adjacent living area also features a fireplace and built in entertainment center. There is a separate formal dining room and formal living room that could be used as an office.The spacious master suite has a separate shower and oversized tub with two large walk-in closets. The low maintenance yard has a sparkling saltwater pebble tec pool, a Swim Cool Cooling Tower and putting green with stamped concrete and paver deck areas. The home does have solar. Montage enjoys a low HOA that includes fitness and social membership to Mission Hills CC. The BEST VALUE for the price per sq.ft. currently on the market in Montage.
Location
State CA
County Riverside
Area 336 - Cathedral City South
Rooms
Other Rooms Guest House Attached
Interior
Interior Features Breakfast Bar, Built-in Features, Breakfast Area, Tray Ceiling(s), Separate/Formal Dining Room, High Ceilings, Open Floorplan, Recessed Lighting, Wired for Sound, All Bedrooms Down, Primary Suite, Utility Room, Walk-In Pantry, Walk-In Closet(s)
Heating Forced Air, Natural Gas
Cooling Central Air
Flooring Carpet, Tile
Fireplaces Type Family Room, Gas, Outside, See Through
Fireplace Yes
Appliance Dishwasher, Electric Oven, Gas Cooktop, Disposal, Gas Water Heater, Hot Water Circulator, Microwave, Refrigerator, Range Hood
Laundry Laundry Room
Exterior
Parking Features Direct Access, Driveway, Garage
Garage Spaces 2.0
Garage Description 2.0
Fence Stucco Wall
Pool Electric Heat, In Ground, Pebble, Waterfall
Community Features Gated
Utilities Available Cable Available
Amenities Available Clubhouse, Fitness Center, Golf Course, Tennis Court(s)
View Y/N Yes
View Mountain(s), Peek-A-Boo
Roof Type Concrete,Shingle
Attached Garage Yes
Total Parking Spaces 4
Private Pool Yes
Building
Lot Description Back Yard, Landscaped, Paved, Sprinklers Timer, Sprinkler System
Story One
Entry Level One
Foundation Slab
Architectural Style Mediterranean
Level or Stories One
Additional Building Guest House Attached
New Construction No
Others
HOA Name Montage
Senior Community No
Tax ID 674660034
Security Features Fire Sprinkler System,Gated Community,24 Hour Security
Acceptable Financing Cash, Cash to New Loan
Listing Terms Cash, Cash to New Loan
Financing Cash
Special Listing Condition Standard
Read Less

Bought with Tony Rosas • Elena Sandoval Real Estate



