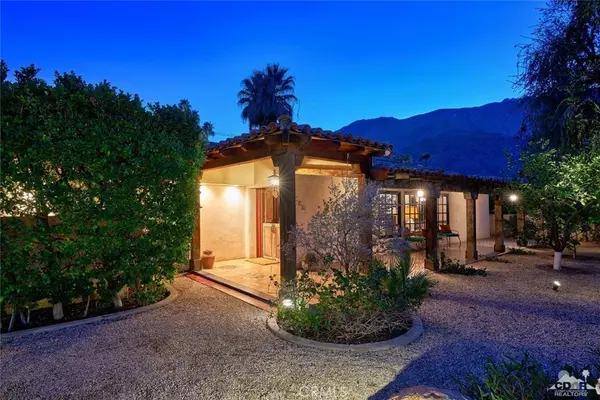For more information regarding the value of a property, please contact us for a free consultation.
401 E Via Colusa Palm Springs, CA 92262
Want to know what your home might be worth? Contact us for a FREE valuation!

Our team is ready to help you sell your home for the highest possible price ASAP
Key Details
Sold Price $950,000
Property Type Single Family Home
Sub Type Single Family Residence
Listing Status Sold
Purchase Type For Sale
Square Footage 2,812 sqft
Price per Sqft $337
Subdivision Movie Colony
MLS Listing ID 219003271DA
Sold Date 03/14/19
Bedrooms 3
Full Baths 2
Half Baths 1
Construction Status Additions/Alterations
HOA Y/N No
Year Built 1936
Lot Size 0.330 Acres
Property Description
Traditional California architecture distinguishes this Movie Colony classic. Inside whitewashed walls a pair of Canary Island palms stand watch over a graveled courtyard and reflecting pool. A long portico tiled in colorful mosaicos and an antique Spanish lamp welcome visitors into the home. The living room's beamed ceiling and the artisanal tilework of the adjacent gallery reflect craftsmanship unknown in new construction. Classic design merges into light-filled living spaces that open through French doors to a Saltillo terrace, swimming pool and garden framed by the shoulders of Mt. San Jacinto to the west. A grape arbor and a formal pergola entwined with bougainvillea invite outdoor entertaining. Fresh morning croissants and coffee are a six minute walk past the lush grounds of the Colony Palms Hotel to the shops of North Palm Canyon Drive.
Location
State CA
County Riverside
Area 332 - Central Palm Springs
Interior
Interior Features Beamed Ceilings, Wet Bar, Breakfast Bar, Cathedral Ceiling(s), Separate/Formal Dining Room, High Ceilings, Primary Suite, Utility Room, Walk-In Closet(s)
Heating Central, Fireplace(s), Natural Gas
Cooling Central Air, Zoned
Flooring Carpet, Tile
Fireplaces Type Living Room, See Remarks
Fireplace Yes
Appliance Dishwasher, Disposal, Gas Oven, Gas Range, Gas Water Heater, Refrigerator, Range Hood, Vented Exhaust Fan, Water To Refrigerator
Laundry Laundry Closet, In Kitchen
Exterior
Parking Features Driveway
Garage Spaces 2.0
Garage Description 2.0
Fence Stucco Wall
Pool In Ground
Utilities Available Cable Available
View Y/N Yes
View Mountain(s)
Roof Type Composition,Tile
Porch Covered
Attached Garage Yes
Total Parking Spaces 2
Private Pool Yes
Building
Lot Description Back Yard, Front Yard, Lawn, Landscaped, Sprinklers Timer, Sprinkler System
Story One
Entry Level One
Foundation Slab
Architectural Style Mediterranean, Spanish
Level or Stories One
New Construction No
Construction Status Additions/Alterations
Others
Senior Community No
Tax ID 507195005
Acceptable Financing Cash, Cash to New Loan, Conventional
Listing Terms Cash, Cash to New Loan, Conventional
Financing Conventional
Special Listing Condition Standard
Read Less

Bought with Richard Ghysels • gps.unknownoffice



