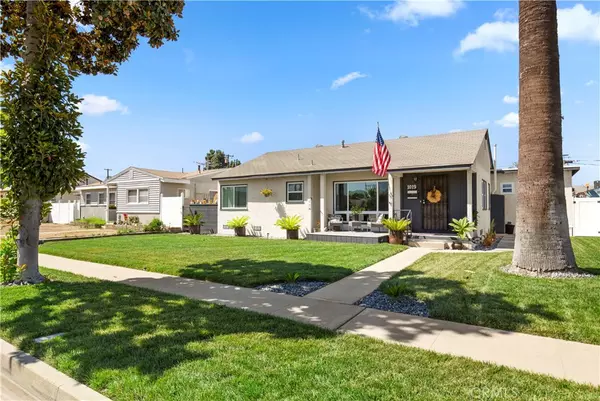For more information regarding the value of a property, please contact us for a free consultation.
1019 S Pine DR Fullerton, CA 92833
Want to know what your home might be worth? Contact us for a FREE valuation!

Our team is ready to help you sell your home for the highest possible price ASAP
Key Details
Sold Price $540,000
Property Type Single Family Home
Sub Type Single Family Residence
Listing Status Sold
Purchase Type For Sale
Square Footage 1,489 sqft
Price per Sqft $362
Subdivision ,Other
MLS Listing ID PW18228808
Sold Date 11/05/18
Bedrooms 3
Full Baths 1
Half Baths 1
HOA Y/N No
Year Built 1954
Property Description
Welcome Home! Fantastic Fullerton location in highly desirable neighborhood. Great floor plan with 1489 square feet of open living space. The separate living, dining and family areas provide tremendous versatility. Warm rich colors throughout and a tasteful combination of hardwood and luxury vinyl flooring. Newer Central A/C & Heating System, dual pane windows, glass slider to backyard, interior laundry area, ceiling fans and much more. The spacious kitchen opens to the family room creating a wonderful space for the entire family to enjoy. The stainless steel appliances, abundant cabinet space, pantry and breakfast bar are sure to please. The exceptional newly renovated backyard includes a covered patio, newer vinyl fencing, portable basketball hoop, walk-in storage shed and provides a wonderful space for entertaining or just relaxing. 2 car garage with roll-up door and automatic opener. Inviting front porch, mature landscaping and sprinkler system. Don’t miss this exceptional opportunity.
Location
State CA
County Orange
Area 83 - Fullerton
Rooms
Other Rooms Shed(s)
Main Level Bedrooms 3
Interior
Interior Features Ceiling Fan(s), Open Floorplan, Pantry, All Bedrooms Down, Bedroom on Main Level, Main Level Primary
Heating Central
Cooling Central Air
Flooring Wood
Fireplaces Type None
Fireplace No
Appliance Dishwasher, Free-Standing Range, Refrigerator, Range Hood, Dryer, Washer
Laundry Common Area, Inside, Laundry Closet
Exterior
Garage Door-Single, Garage, Garage Door Opener
Garage Spaces 2.0
Garage Description 2.0
Fence Vinyl
Pool None
Community Features Curbs, Suburban, Sidewalks
View Y/N No
View None
Porch Covered
Attached Garage No
Total Parking Spaces 2
Private Pool No
Building
Lot Description Back Yard, Front Yard, Lawn, Landscaped, Sprinkler System, Yard
Story 1
Entry Level One
Sewer Public Sewer, Sewer Tap Paid
Water Public
Level or Stories One
Additional Building Shed(s)
New Construction No
Schools
Elementary Schools Pacific
Middle Schools Nicolas
High Schools Buena Park
School District Fullerton Joint Union High
Others
Senior Community No
Tax ID 07122111
Acceptable Financing Cash, Conventional, FHA, VA Loan
Listing Terms Cash, Conventional, FHA, VA Loan
Financing Conventional
Special Listing Condition Standard
Read Less

Bought with Hani Jazayrli • Coldwell Banker Res. Brokerage
GET MORE INFORMATION




