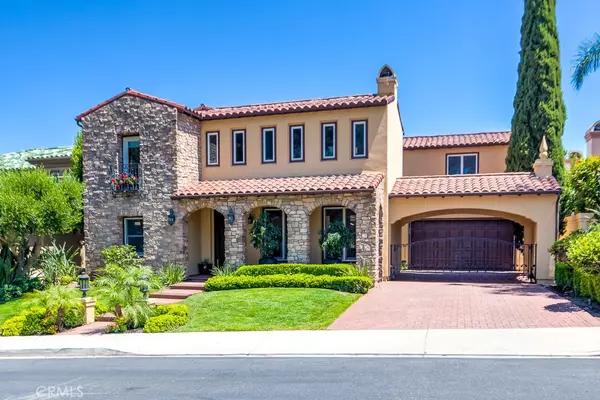For more information regarding the value of a property, please contact us for a free consultation.
16 Santa Barbara PL Laguna Niguel, CA 92677
Want to know what your home might be worth? Contact us for a FREE valuation!

Our team is ready to help you sell your home for the highest possible price ASAP
Key Details
Sold Price $2,025,000
Property Type Single Family Home
Sub Type Single Family Residence
Listing Status Sold
Purchase Type For Sale
Square Footage 3,731 sqft
Price per Sqft $542
Subdivision Estates (Rn) (Rnet)
MLS Listing ID OC20126071
Sold Date 08/17/20
Bedrooms 5
Full Baths 4
Condo Fees $75
Construction Status Turnkey
HOA Fees $75/mo
HOA Y/N Yes
Year Built 1998
Lot Size 7,200 Sqft
Property Description
Sophisticated custom estate home designed by renowned architect Robert Hidey in The Estates at Rancho Niguel, an exclusive/private/gated enclave of 30 custom homes. With 3,731 sf of indoor living area plus approx 500 sf of protected outdoor living, this home features 5 bedrooms, great room, spacious bonus room, 4 full baths, and 4 fireplaces. Back yard enjoys expansive rolling hills and city light views, complete with swimming pool, jacuzzi, and built-in barbeque. The owner has completed architectural plans that provide for a future cabana that will top off a fabulous back yard entertainment area. Or use the space for an addition to the house. Central courtyard with outdoor fireplace provides more options for outdoor dining/guest entertainment. Kitchen includes quartz countertops, Viking appliances, large kitchen island. Master bedroom suite features wonderfully lit reading retreat, fireplace, dual bath vanities, dual walk in closets, and custom walk-in/no-door shower. Kohler faucets, sinks, and toilets throughout the house. Solid core doors and interior walls insulated for sound. Unique floorplan design has an abundance of Andersen windows and French doors offering plenty of natural light. South facing rear yard avoids hot, setting sun rays in afternoons. The Club at Rancho Niguel, master association rec center, includes pools, spa, racquetball/tennis courts, volleyball/basketball courts, fitness gym, playgrounds, and multi-purpose room – all just a half-mile walk away.
Location
State CA
County Orange
Area Lnlak - Lake Area
Rooms
Main Level Bedrooms 1
Ensuite Laundry Washer Hookup, Electric Dryer Hookup, Inside, Laundry Room
Interior
Interior Features Breakfast Bar, Built-in Features, Balcony, Breakfast Area, Ceiling Fan(s), Ceramic Counters, Separate/Formal Dining Room, Eat-in Kitchen, Pantry, Storage, Tile Counters, Bedroom on Main Level, Entrance Foyer, French Door(s)/Atrium Door(s), Jack and Jill Bath, Primary Suite, Walk-In Pantry, Walk-In Closet(s)
Laundry Location Washer Hookup,Electric Dryer Hookup,Inside,Laundry Room
Heating Central, Electric, Forced Air, Fireplace(s), Natural Gas, Zoned
Cooling Central Air, Dual, Electric, Gas, Zoned
Flooring Carpet, Tile, Vinyl
Fireplaces Type Family Room, Gas, Gas Starter, Great Room, Living Room, Primary Bedroom, Outside, Raised Hearth, Wood Burning
Equipment Satellite Dish
Fireplace Yes
Appliance Built-In Range, Convection Oven, Double Oven, Dishwasher, Electric Oven, Gas Cooktop, Disposal, Gas Water Heater, Hot Water Circulator, Indoor Grill, Ice Maker, Microwave, Refrigerator, Self Cleaning Oven, Vented Exhaust Fan, Water To Refrigerator, Water Heater
Laundry Washer Hookup, Electric Dryer Hookup, Inside, Laundry Room
Exterior
Exterior Feature Barbecue, Rain Gutters, Brick Driveway
Garage Attached Carport, Covered, Door-Multi, Direct Access, Driveway Level, Driveway, Garage Faces Front, Garage, Garage Door Opener, Gated, On Site, Porte-Cochere, Private, On Street
Garage Spaces 3.0
Garage Description 3.0
Fence Block, Privacy, Stucco Wall, Wrought Iron
Pool Community, Fenced, Gas Heat, Heated, In Ground, Pebble, Permits, Private, Waterfall, Association
Community Features Biking, Curbs, Fishing, Gutter(s), Hiking, Horse Trails, Lake, Storm Drain(s), Street Lights, Suburban, Sidewalks, Gated, Park, Pool
Utilities Available Cable Connected, Electricity Connected, Natural Gas Connected, Phone Connected, Sewer Connected, Underground Utilities, Water Connected
Amenities Available Clubhouse, Fitness Center, Meeting Room, Outdoor Cooking Area, Barbecue, Playground, Pool, Racquetball, Recreation Room, Spa/Hot Tub, Tennis Court(s), Trail(s)
View Y/N Yes
View City Lights, Hills, Neighborhood
Roof Type Clay,Spanish Tile
Porch Covered, Front Porch, Patio, Stone
Parking Type Attached Carport, Covered, Door-Multi, Direct Access, Driveway Level, Driveway, Garage Faces Front, Garage, Garage Door Opener, Gated, On Site, Porte-Cochere, Private, On Street
Attached Garage Yes
Total Parking Spaces 5
Private Pool Yes
Building
Lot Description 2-5 Units/Acre, Back Yard, Front Yard, Sprinklers In Rear, Sprinklers In Front, Lawn, Landscaped, Level, Near Park, Near Public Transit, Paved, Rectangular Lot, Sprinklers Timer, Sprinklers On Side, Street Level, Yard
Faces North
Story 2
Entry Level Two
Foundation Permanent, Slab
Sewer Public Sewer
Water Public
Architectural Style Custom, Mediterranean
Level or Stories Two
New Construction No
Construction Status Turnkey
Schools
Elementary Schools Marian Bergeson
Middle Schools Aliso Niguel
High Schools Aliso Niguel
School District Capistrano Unified
Others
HOA Name Estates
Senior Community No
Tax ID 65454104
Security Features Fire Detection System,Security Gate,Gated Community,Key Card Entry,Smoke Detector(s)
Acceptable Financing Cash to New Loan
Horse Feature Riding Trail
Listing Terms Cash to New Loan
Financing Cash to Loan
Special Listing Condition Standard
Read Less

Bought with Suraya Aref • HomeSmart, Evergreen Realty
GET MORE INFORMATION




