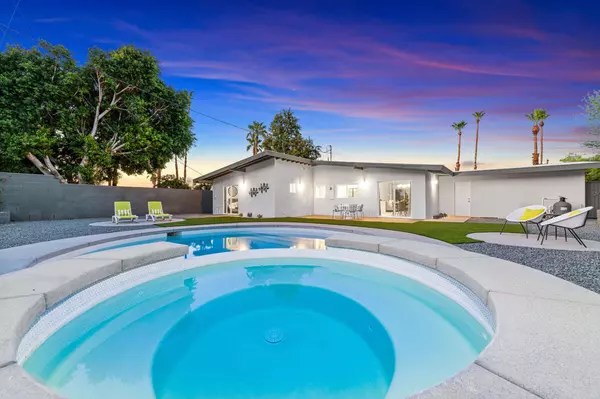For more information regarding the value of a property, please contact us for a free consultation.
37321 Bankside DR Cathedral City, CA 92234
Want to know what your home might be worth? Contact us for a FREE valuation!

Our team is ready to help you sell your home for the highest possible price ASAP
Key Details
Sold Price $865,000
Property Type Single Family Home
Sub Type Single Family Residence
Listing Status Sold
Purchase Type For Sale
Square Footage 1,513 sqft
Price per Sqft $571
Subdivision Cathedral City Cove
MLS Listing ID 219064635DA
Sold Date 07/27/21
Bedrooms 3
Full Baths 2
Construction Status Updated/Remodeled
HOA Y/N No
Year Built 1965
Lot Size 8,712 Sqft
Property Description
Artistic & Designer touches that creates a time warp back to 1965. Completely renovated mid-century 1,513 sq ft 3 bed and 2 bathroom home features simplicity and an integration with nature, encouraging residents to explore the world in new ways. The home features new porcelain terrazzo tile floors, custom high gloss cabinetry throughout, new windows, new sliding glass doors, new lighting, designer bathrooms, new HVAC and complete ducting, new appliances, new pool/spa/equipment, landscape, new roof etc...just too many items to list. Centrally located in Cathedral City Cove, just minutes to Palm Springs, Palm Desert El Paseo, Entertainment, Shopping and Dining. Property is being offered furnished - turnkey.
Location
State CA
County Riverside
Area 336 - Cathedral City South
Interior
Interior Features Breakfast Bar, Separate/Formal Dining Room, Furnished
Heating Forced Air
Cooling Central Air
Flooring Tile
Fireplace No
Appliance Dishwasher, Electric Oven, Gas Cooking, Ice Maker, Refrigerator, Vented Exhaust Fan
Laundry Laundry Room
Exterior
Parking Features Driveway, On Street
Garage Spaces 2.0
Garage Description 2.0
Fence Block
Pool Electric Heat, In Ground, Private
View Y/N Yes
View Mountain(s), Panoramic, Pool
Roof Type Foam
Porch Concrete
Attached Garage Yes
Total Parking Spaces 2
Private Pool Yes
Building
Lot Description Back Yard, Front Yard, Lawn, Landscaped, Sprinkler System
Story 1
Foundation Slab
New Construction No
Construction Status Updated/Remodeled
Others
Senior Community No
Tax ID 687102006
Acceptable Financing Cash, Cash to New Loan
Listing Terms Cash, Cash to New Loan
Financing Cash
Special Listing Condition Standard
Read Less

Bought with Angela Gollan • Sotheby's International Realty



