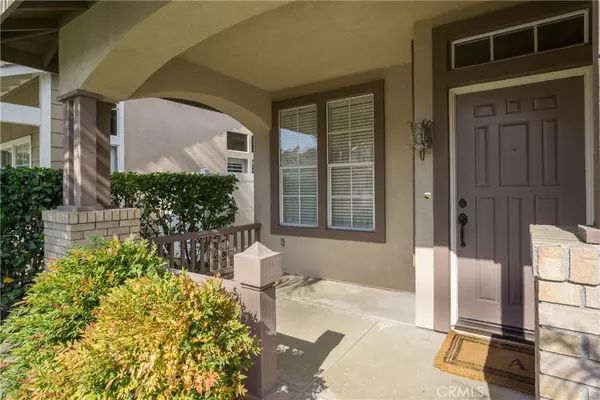For more information regarding the value of a property, please contact us for a free consultation.
10 Deerwood Aliso Viejo, CA 92656
Want to know what your home might be worth? Contact us for a FREE valuation!

Our team is ready to help you sell your home for the highest possible price ASAP
Key Details
Sold Price $1,206,333
Property Type Single Family Home
Sub Type Single Family Residence
Listing Status Sold
Purchase Type For Sale
Square Footage 2,081 sqft
Price per Sqft $579
Subdivision Carmel (Crm)
MLS Listing ID OC21137574
Sold Date 07/29/21
Bedrooms 4
Full Baths 3
Condo Fees $81
HOA Fees $81/mo
HOA Y/N Yes
Year Built 1996
Lot Size 3,920 Sqft
Property Description
A beautiful 2-story single-family home, with an entertaining yard featuring a POOL and SPA, built-in BBQ and bar, with a spacious seating area located on a cul-de-sac in the Carmel Community of Aliso Viejo. Upon entering the home through the landscaped front yard and porch, you are greeted with a high ceiling and large living room and dining room. The MAIN FLOOR BEDROOM has an adjacent full bathroom with an upgraded vanity. Enjoy the engineered wood flooring throughout the first floor and stairs. The kitchen features an island, granite countertops, backsplash, stainless steel appliances and a breakfast area. Enjoy the coziness of family room with the fireplace and the views of the pool and backyard. The spacious master bedroom features a large and upgraded bathroom, with granite dual sink, jacuzzi tub, shower with frameless glass enclosure, travertine flooring, and a large walk-in closet. The third and fourth bedrooms share a bathroom with separate access from each room. The laundry room is located upstairs. Crown molding, high baseboards and ceiling fans in each bedroom. The entire house is re-plumbed with PEX. The community is located close to the Aliso Viejo Town Center, hiking and world class mountain bike trails, award winning schools, Laguna Beach, parks and Toll Roads.
Location
State CA
County Orange
Area Av - Aliso Viejo
Rooms
Main Level Bedrooms 1
Interior
Interior Features Ceiling Fan(s), Crown Molding, Granite Counters, High Ceilings, Bedroom on Main Level, Walk-In Closet(s)
Heating Forced Air, Fireplace(s)
Cooling Central Air, Electric
Flooring Carpet, Laminate, See Remarks
Fireplaces Type Family Room
Fireplace Yes
Appliance Electric Range, Gas Range
Laundry Electric Dryer Hookup, Gas Dryer Hookup, Upper Level
Exterior
Exterior Feature Barbecue
Parking Features Door-Multi, Direct Access, Driveway, Garage, Garage Door Opener, Private
Garage Spaces 2.0
Garage Description 2.0
Fence Vinyl, Wrought Iron
Pool Gas Heat, Private
Community Features Curbs, Hiking, Park, Storm Drain(s), Street Lights, Sidewalks
Utilities Available Electricity Connected, Natural Gas Connected, Sewer Connected, Water Connected
Amenities Available Other
View Y/N Yes
View Hills
Roof Type Tile
Accessibility See Remarks
Porch Front Porch, Patio, See Remarks
Attached Garage Yes
Total Parking Spaces 2
Private Pool Yes
Building
Lot Description Back Yard, Front Yard, Sprinkler System
Story 2
Entry Level Two
Foundation Slab
Sewer Public Sewer
Water Public
Architectural Style Other
Level or Stories Two
New Construction No
Schools
School District Capistrano Unified
Others
HOA Name Carmel HOA
Senior Community No
Tax ID 62915105
Security Features Smoke Detector(s)
Acceptable Financing Cash, Conventional, VA Loan
Listing Terms Cash, Conventional, VA Loan
Financing Conventional
Special Listing Condition Standard
Read Less

Bought with Jami Mihelich • Pinpoint Properties



