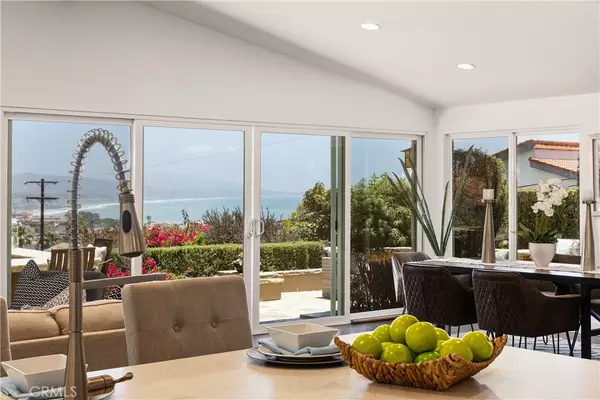For more information regarding the value of a property, please contact us for a free consultation.
33972 Chula Vista AVE Dana Point, CA 92629
Want to know what your home might be worth? Contact us for a FREE valuation!

Our team is ready to help you sell your home for the highest possible price ASAP
Key Details
Sold Price $2,675,000
Property Type Single Family Home
Sub Type Single Family Residence
Listing Status Sold
Purchase Type For Sale
Square Footage 2,608 sqft
Price per Sqft $1,025
MLS Listing ID OC21112671
Sold Date 08/09/21
Bedrooms 3
Full Baths 3
Construction Status Updated/Remodeled,Turnkey
HOA Y/N No
Year Built 1972
Lot Size 6,098 Sqft
Property Description
With Dana Point’s harbor, shops and restaurants as wonderfully close neighbors, this highly upgraded, open concept PANORAMIC VIEW home is perched in the premier, ‘Upper Lantern’ neighborhood. Capturing breathtaking white water ocean and coastline views that cannot be fully appreciated in photographs, this home is perfect for entertaining! With a bright and spacious contemporary remodeled interior of incredible style, the open-concept design of 2,608 square feet features views from throughout the property and hosts three bedrooms, 3.5 baths, a newly remodeled and highly upgraded chef’s kitchen complete with gleaming quartz counters, generous cabinetry, high-end stainless steel appliances, and astounding VIEW! Begin and end each day beautifully in a gorgeous master suite with views from throughout, including the luxurious master bath. Environmentally friendly, wholly owned solar panels on the home provide a low cost energy solution. An award-winning landscape design surrounds this home, with a centerpiece outdoor kitchen, cozy & warm fire pit, above ground jacuzzi and bocce ball court.
This home has it all and is ready for you to move in!!
Location
State CA
County Orange
Area Lt - Lantern Village
Zoning R-1
Interior
Interior Features Built-in Features, Cathedral Ceiling(s), High Ceilings, Open Floorplan, Pantry, Recessed Lighting, Storage, Wired for Data, Wired for Sound, Walk-In Pantry
Heating Central
Cooling Whole House Fan
Flooring Carpet, Tile
Fireplaces Type Family Room, Gas, Outside
Fireplace Yes
Appliance Barbecue, Dishwasher, Freezer, Disposal, Gas Oven, Gas Range, High Efficiency Water Heater, Refrigerator, Self Cleaning Oven, Tankless Water Heater
Laundry Inside, Laundry Room
Exterior
Exterior Feature Barbecue, Lighting, Fire Pit
Garage Concrete, Direct Access, Driveway, Garage, RV Potential, RV Access/Parking
Garage Spaces 2.0
Garage Description 2.0
Pool None
Community Features Golf, Gutter(s), Hiking, Storm Drain(s), Street Lights, Suburban, Sidewalks, Water Sports, Park
Utilities Available Cable Connected, Electricity Connected, Natural Gas Connected, Sewer Connected, Water Connected
View Y/N Yes
View City Lights, Coastline, Canyon, Hills, Landmark, Mountain(s), Neighborhood, Ocean, Panoramic, Water
Roof Type Concrete,Tile
Porch Enclosed
Attached Garage Yes
Total Parking Spaces 4
Private Pool No
Building
Lot Description Back Yard, Corner Lot, Front Yard, Sprinklers In Rear, Sprinklers In Front, Lawn, Level, Near Park, Near Public Transit, Rectangular Lot, Sprinklers Timer, Sprinkler System, Street Level, Yard
Faces Northwest
Story 2
Entry Level Two
Foundation Combination
Sewer Sewer Tap Paid
Water Public
Architectural Style Mediterranean
Level or Stories Two
New Construction No
Construction Status Updated/Remodeled,Turnkey
Schools
Elementary Schools Dana1
Middle Schools Marco Forester
High Schools Dana Hills
School District Capistrano Unified
Others
HOA Name No HOA
Senior Community No
Tax ID 68208519
Security Features Security System
Acceptable Financing Conventional, Submit, VA Loan
Listing Terms Conventional, Submit, VA Loan
Financing Other
Special Listing Condition Standard
Read Less

Bought with Drew Dunn • Four Brothers Real Estate
GET MORE INFORMATION




