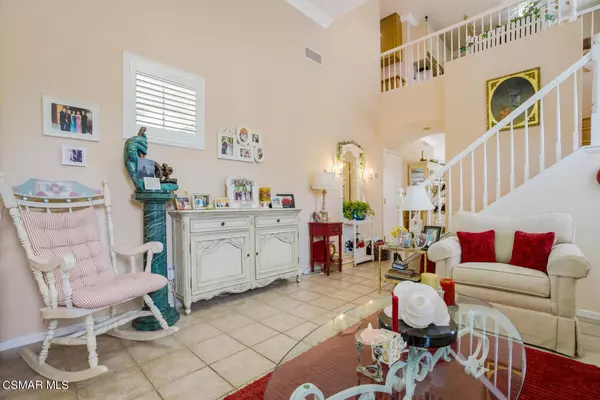For more information regarding the value of a property, please contact us for a free consultation.
5568 Salerno DR Westlake Village, CA 91362
Want to know what your home might be worth? Contact us for a FREE valuation!

Our team is ready to help you sell your home for the highest possible price ASAP
Key Details
Sold Price $875,000
Property Type Single Family Home
Sub Type Single Family Residence
Listing Status Sold
Purchase Type For Sale
Square Footage 1,569 sqft
Price per Sqft $557
MLS Listing ID 221003790
Sold Date 08/11/21
Bedrooms 3
Full Baths 2
Half Baths 1
Condo Fees $83
HOA Fees $83/mo
HOA Y/N Yes
Year Built 1998
Lot Size 0.991 Acres
Property Description
This Westlake Village gated community offers easy living, walking distance to great shopping and dining. Enjoy this home's light filled living room offering a central fireplace, high ceilings, windows with plantation shutters, a separate dining area, and the entire ground floor has neutral colored tiled flooring. The home's remodeled kitchen faces the patio backyard and offers: engineered quartz counter tops; remodeled cabinetry; breakfast bar; and center island. The bathrooms have been remodeled; the powder room has a decorative pedestal sink. There is direct access from the home to the 2-car garage with added storage space. Upstairs has three bedrooms and a den or office (Could be converted to 4th bedroom.). The master bedroom has ample closet space and a private bathroom with dual sinks. Relax by the trickling Zen waterfall fountain while in your private patio backyard. Community amenities include a pool, spa, and playground. Additional features; crown moldings; fanlights; mirror wardrobes with closet organizers; rollup garage door. Close to Schools, parks, golf, tennis, hiking and bike trails.
Location
State CA
County Los Angeles
Area Wv - Westlake Village
Zoning LCA21*
Interior
Interior Features All Bedrooms Up, Galley Kitchen
Heating Central
Cooling Central Air
Flooring Wood
Fireplaces Type Gas, Living Room
Fireplace Yes
Appliance Gas Cooking, Disposal, Microwave
Laundry Inside, Upper Level
Exterior
Garage Spaces 2.0
Garage Description 2.0
Pool Association, Gunite, In Ground
Amenities Available Call for Rules
View Y/N No
Roof Type Tile
Porch Concrete
Total Parking Spaces 2
Private Pool No
Building
Story 2
Entry Level Two
Level or Stories Two
Schools
School District Las Virgenes
Others
HOA Name Renaissance
Senior Community No
Tax ID 2054036072
Acceptable Financing Cash, Conventional
Listing Terms Cash, Conventional
Financing Conventional
Special Listing Condition Standard
Read Less

Bought with Stephanie Vitacco • Equity Union



