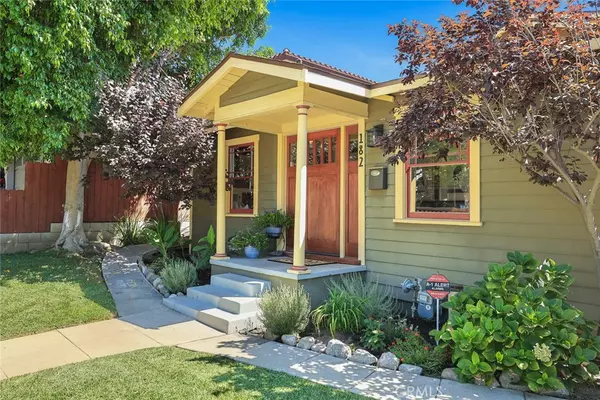For more information regarding the value of a property, please contact us for a free consultation.
182 N Lima ST Sierra Madre, CA 91024
Want to know what your home might be worth? Contact us for a FREE valuation!

Our team is ready to help you sell your home for the highest possible price ASAP
Key Details
Sold Price $1,670,000
Property Type Single Family Home
Sub Type Single Family Residence
Listing Status Sold
Purchase Type For Sale
Square Footage 2,140 sqft
Price per Sqft $780
MLS Listing ID AR21167786
Sold Date 09/22/21
Bedrooms 4
Full Baths 2
Half Baths 1
HOA Y/N No
Year Built 1924
Lot Size 7,487 Sqft
Property Description
This is an incredible opportunity to own a truly unique home in the quaint community of Sierra Madre. This inviting and impeccably maintained two-story home has a remodeled kitchen with plenty of counter space, white shaker cabinets and a farm-style sink. Also on the first floor, you'll find the primary bedroom with a remodeled bathroom, and an open plan living/dining area, complete with a fireplace. The living space is ideal for entertaining indoors or out thanks to beautiful French doors that lead to the patio and backyard. The backyard is a Southern California dream, complete with mature trees, a grassy area and a beautiful solar-heated salt water pool. The second story of the home holds three additional bedrooms (4 total) — one with a balcony that looks out to, yes, that idyllic lush backyard.
The home is completely gated in the front and back for ultimate privacy.
Location
State CA
County Los Angeles
Area 656 - Sierra Madre
Rooms
Main Level Bedrooms 1
Interior
Interior Features Balcony, Crown Molding, Granite Counters, Main Level Primary
Heating Central
Cooling Central Air
Flooring Bamboo
Fireplaces Type Family Room, Living Room
Fireplace Yes
Appliance Double Oven, Dishwasher, Gas Cooktop, Disposal, Gas Oven, Gas Range, Ice Maker, Refrigerator, Range Hood, Self Cleaning Oven, Water To Refrigerator, Dryer, Washer
Laundry Laundry Chute, Inside
Exterior
Parking Features Concrete, Door-Multi, Driveway, Garage, Garage Door Opener
Garage Spaces 2.0
Garage Description 2.0
Fence Good Condition
Pool Fenced, In Ground, Pebble, Private, Solar Heat, Salt Water
Community Features Foothills
Utilities Available Electricity Connected, Sewer Connected, Water Connected
View Y/N Yes
View Mountain(s)
Roof Type Asphalt
Porch Concrete, Open, Patio
Attached Garage No
Total Parking Spaces 2
Private Pool Yes
Building
Lot Description Sprinklers In Rear, Sprinklers In Front, Landscaped, Sprinklers Timer
Story 2
Entry Level Two
Sewer Public Sewer
Water Public
Architectural Style Craftsman
Level or Stories Two
New Construction No
Schools
School District Pasadena Unified
Others
Senior Community No
Tax ID 5768008013
Security Features Security System
Acceptable Financing Cash, Cash to Existing Loan, Cash to New Loan, Conventional
Listing Terms Cash, Cash to Existing Loan, Cash to New Loan, Conventional
Financing Cash
Special Listing Condition Standard
Read Less

Bought with Pamela Cimino • Berkshire Hathaway HomeService



