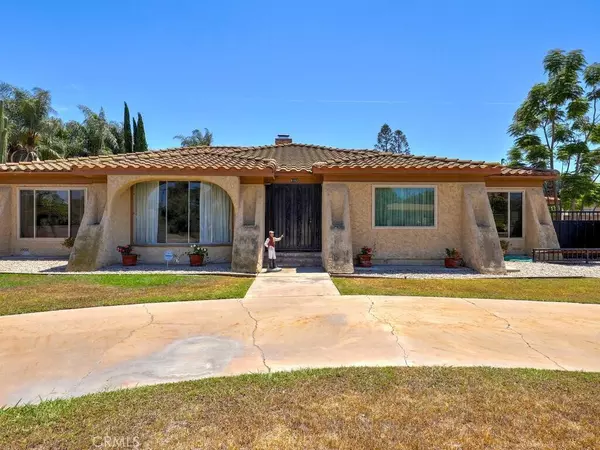For more information regarding the value of a property, please contact us for a free consultation.
8182 Hynes RD Stanton, CA 90680
Want to know what your home might be worth? Contact us for a FREE valuation!

Our team is ready to help you sell your home for the highest possible price ASAP
Key Details
Sold Price $1,310,000
Property Type Single Family Home
Sub Type Single Family Residence
Listing Status Sold
Purchase Type For Sale
Square Footage 2,663 sqft
Price per Sqft $491
Subdivision Other (Othr)
MLS Listing ID PW21152190
Sold Date 09/27/21
Bedrooms 4
Full Baths 2
Three Quarter Bath 1
Condo Fees $150
Construction Status Repairs Cosmetic
HOA Fees $150/mo
HOA Y/N Yes
Year Built 1950
Lot Size 0.682 Acres
Property Description
H O R S E P R O P E R T Y!!!! LARGE FAMILY HOME ON ALMOST 3/4 ACRES!!! The home has 2663 Sq. Ft. plus an additional 500 Sq. Ft. of permitted enclosed breezeway and porch. 4 Bedrooms, 3 Baths, (1 bedroom and 1 bath are not permitted), Living room, Family room, Office, Formal Dining, and Large kitchen. There is also an unpermitted ADU in the back. This property allows horses and has 12 individual gated stalls. Currently 7 horses are on the property. There is a large circular driveway and RV access to large cement pad that several cars and trucks can be parked. Two covered patios and large grass area. THIS IS A ONE OF A KIND, USE YOUR IMAGINATION, DREAM BIG, PRIVATE GATED RESIDENCE! If you love privacy and open space you will love this home.
Location
State CA
County Orange
Area 61 - N Of Gar Grv, S Of Ball, E Of Knott, W Of Dal
Rooms
Other Rooms Barn(s), Guest House, Corral(s)
Main Level Bedrooms 4
Interior
Interior Features Brick Walls, Crown Molding, Granite Counters, In-Law Floorplan, All Bedrooms Down, Bedroom on Main Level, Main Level Master
Heating Central, Forced Air
Cooling Central Air, Dual
Flooring Carpet, Tile
Fireplaces Type None
Fireplace No
Appliance Built-In Range, Convection Oven, Double Oven, Dishwasher, Electric Cooktop, Disposal, Gas Water Heater, Water Heater
Laundry Inside, Laundry Room
Exterior
Parking Features Concrete, Door-Multi, Driveway Level, Garage, RV Access/Parking
Garage Spaces 2.0
Garage Description 2.0
Fence Block, Livestock
Pool None
Community Features Curbs, Horse Trails, Rural, Gated
Utilities Available Cable Available, Electricity Connected, Natural Gas Connected, Sewer Connected, Water Available
Amenities Available Horse Trails
View Y/N No
View None
Roof Type Tile
Porch Concrete, Covered, Deck, Patio
Attached Garage Yes
Total Parking Spaces 2
Private Pool No
Building
Story 1
Entry Level One
Foundation Slab
Sewer Public Sewer
Water Well
Architectural Style Ranch
Level or Stories One
Additional Building Barn(s), Guest House, Corral(s)
New Construction No
Construction Status Repairs Cosmetic
Schools
School District Stanton Unified
Others
HOA Name hynes estates
Senior Community No
Tax ID 13121135
Security Features Carbon Monoxide Detector(s),Gated Community,Smoke Detector(s)
Acceptable Financing Cash, Cash to New Loan
Horse Feature Riding Trail
Listing Terms Cash, Cash to New Loan
Financing Conventional
Special Listing Condition Standard
Read Less

Bought with Jeanne St Clair • ReMax Tiffany Real Estate



