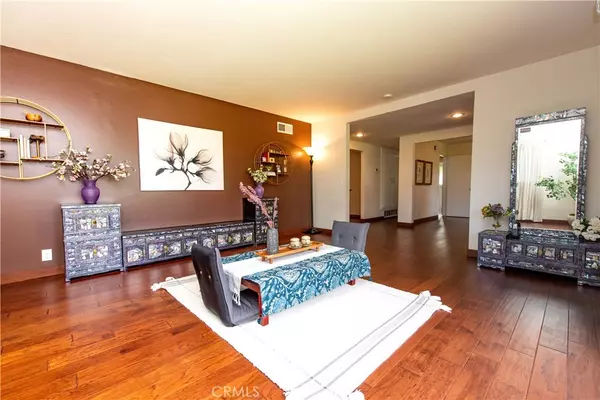For more information regarding the value of a property, please contact us for a free consultation.
410 Teakwood AVE La Habra, CA 90631
Want to know what your home might be worth? Contact us for a FREE valuation!

Our team is ready to help you sell your home for the highest possible price ASAP
Key Details
Sold Price $947,500
Property Type Single Family Home
Sub Type Single Family Residence
Listing Status Sold
Purchase Type For Sale
Square Footage 1,681 sqft
Price per Sqft $563
Subdivision Other (Othr)
MLS Listing ID PW21210964
Sold Date 10/12/21
Bedrooms 4
Full Baths 2
Construction Status Updated/Remodeled
HOA Y/N No
Year Built 1964
Lot Size 10,715 Sqft
Property Sub-Type Single Family Residence
Property Description
Enjoy your Privacy in most exquisite House in Country Hills. Plants and tree lead you to custom made Walnut front door with stone water fountain. Beautiful Single Story with Cathedral Ceiling with Exposed Wood Beam Living Room, Enjoy cooking in Professional Chief Style Fully Remodeled Kitchen with Custom made Walnut cabinets, Granite counter, Over Size Cooking Island, Extra deep kitchen Sinks opens to Big Dining Room with Big Stone Fireplace All Bathroom with Marble, Master Bedroom has a view of nature oriented backyard. Located close to many restaurants, Shopping Center, Major Stores, Schools and St. Jude Hospital. Very proud of Ownership
Location
State CA
County Orange
Area 87 - La Habra
Rooms
Main Level Bedrooms 4
Interior
Interior Features Beamed Ceilings, Balcony, Cathedral Ceiling(s), Granite Counters, Open Floorplan, Recessed Lighting, All Bedrooms Down, Bedroom on Main Level, Main Level Master, Walk-In Closet(s)
Heating Forced Air
Cooling Central Air
Flooring Wood
Fireplaces Type Dining Room
Fireplace Yes
Appliance 6 Burner Stove, Double Oven, Dishwasher, ENERGY STAR Qualified Water Heater, Gas Cooktop, Gas Oven, Gas Range, Gas Water Heater, Vented Exhaust Fan
Laundry Gas Dryer Hookup, In Garage
Exterior
Parking Features Driveway, Garage Faces Front, Garage
Garage Spaces 2.0
Garage Description 2.0
Fence Wood
Pool None
Community Features Street Lights, Sidewalks
View Y/N Yes
View Hills
Roof Type Composition
Porch Covered, Deck, Patio
Attached Garage Yes
Total Parking Spaces 2
Private Pool No
Building
Lot Description Back Yard, Front Yard, Garden, Gentle Sloping, Landscaped, Paved, Sprinkler System, Yard
Story 1
Entry Level One
Sewer Public Sewer
Water Public
Architectural Style Craftsman
Level or Stories One
New Construction No
Construction Status Updated/Remodeled
Schools
High Schools Sunny Hills
School District Fullerton Joint Union High
Others
Senior Community No
Tax ID 01926402
Security Features Carbon Monoxide Detector(s),Smoke Detector(s)
Acceptable Financing Cash, Cash to New Loan, Conventional, VA Loan
Listing Terms Cash, Cash to New Loan, Conventional, VA Loan
Financing Cash
Special Listing Condition Standard
Read Less

Bought with Timothy Ahn • Coldwell Banker Realty



