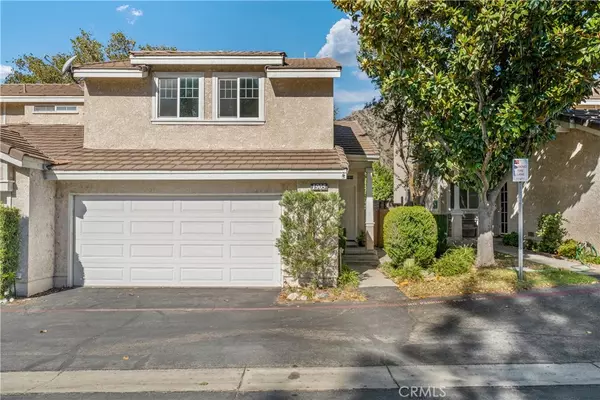For more information regarding the value of a property, please contact us for a free consultation.
1905 Forest DR Azusa, CA 91702
Want to know what your home might be worth? Contact us for a FREE valuation!

Our team is ready to help you sell your home for the highest possible price ASAP
Key Details
Sold Price $632,000
Property Type Townhouse
Sub Type Townhouse
Listing Status Sold
Purchase Type For Sale
Square Footage 1,250 sqft
Price per Sqft $505
MLS Listing ID OC21216162
Sold Date 11/24/21
Bedrooms 3
Full Baths 1
Half Baths 1
Three Quarter Bath 1
Condo Fees $269
Construction Status Updated/Remodeled
HOA Fees $269/mo
HOA Y/N Yes
Year Built 1988
Lot Size 2,038 Sqft
Property Description
Nestled in Azusa Canyons of Canyon View, this exquisite townhome greets you with a dramatic entry with vaulted ceilings offering an abundance of natural light throughout. This home features 3 beds, 2.5 baths and 1,250 SQFt of comfortable living space with an oversized 2 Car Garage with direct access. The generous great room is framed by walls of windows and has a cozy fireplace that highlights the dramatic soaring ceilings which casually flows into the quaint dining room. The chef-inspired kitchen offers white cabinetry, granite counters, stainless steel appliances, and abundance of storage. Upstairs you'll find generous-sized secondary bedrooms that shares a remodeled bathroom and a spacious master ensuite with modern designer touches that enrich this home's value and awaits is new owners. Step outside to your delightful backyard with views of mountains & the nature, which is perfect for entertaining or a private retreat. Home boast upgrades to include: laminate flooring throughout, dual-pane windows and slider, recessed lighting, & much more. HOA amenities include community pool with spas, walk-ways, and dog park. Conveniently located near the City of Azusa Old Town. A MUST SEE, don't miss this opportunity to live in this amazing home!!!
Location
State CA
County Los Angeles
Area 607 - Azusa
Interior
Interior Features Ceiling Fan(s), Cathedral Ceiling(s), Separate/Formal Dining Room, High Ceilings, Recessed Lighting, All Bedrooms Up
Heating Forced Air
Cooling Central Air
Flooring Carpet, Laminate
Fireplaces Type Living Room
Fireplace Yes
Appliance Dishwasher, Disposal, Gas Oven, Gas Range, Microwave, Water Heater
Laundry Washer Hookup, Gas Dryer Hookup, In Garage
Exterior
Parking Features Direct Access, Garage Faces Front, Garage, Garage Door Opener
Garage Spaces 2.0
Garage Description 2.0
Fence Wood
Pool Association
Community Features Storm Drain(s), Street Lights, Suburban, Sidewalks
Utilities Available Cable Available, Electricity Connected, Natural Gas Connected, Phone Available, Sewer Connected, Water Connected
Amenities Available Pool, Spa/Hot Tub
View Y/N Yes
View Neighborhood
Roof Type Common Roof,Tile
Accessibility None
Porch Enclosed, Patio
Attached Garage Yes
Total Parking Spaces 2
Private Pool No
Building
Lot Description Corner Lot
Story 2
Entry Level Two
Foundation Slab
Sewer Public Sewer
Water Public
Architectural Style Traditional
Level or Stories Two
New Construction No
Construction Status Updated/Remodeled
Schools
Elementary Schools Henry
Middle Schools Slauson
High Schools Azusa
School District Azusa Unified
Others
HOA Name Canyon View
Senior Community No
Tax ID 8684041107
Security Features Carbon Monoxide Detector(s),Smoke Detector(s)
Acceptable Financing Cash, Conventional, FHA, Submit, VA Loan
Listing Terms Cash, Conventional, FHA, Submit, VA Loan
Financing Conventional
Special Listing Condition Standard
Read Less

Bought with Roubina Der Sarkissian • Coldwell Banker Realty

