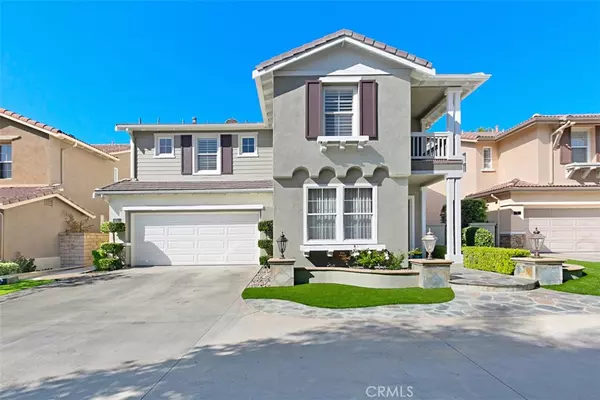For more information regarding the value of a property, please contact us for a free consultation.
4 Santa Gustavo Rancho Santa Margarita, CA 92688
Want to know what your home might be worth? Contact us for a FREE valuation!

Our team is ready to help you sell your home for the highest possible price ASAP
Key Details
Sold Price $1,260,000
Property Type Single Family Home
Sub Type Single Family Residence
Listing Status Sold
Purchase Type For Sale
Square Footage 3,075 sqft
Price per Sqft $409
Subdivision Lyon Monterrey (Lymr)
MLS Listing ID ND21235471
Sold Date 12/17/21
Bedrooms 4
Full Baths 3
Condo Fees $128
Construction Status Turnkey
HOA Fees $128/mo
HOA Y/N Yes
Year Built 2000
Lot Size 6,337 Sqft
Property Description
4 Bedroom, 3 bath beauty in gated Monterrey Estates! Private backyard with open space behind - no neighbor in back. Quiet cul-de-sac location in Rancho Santa Margarita. Bedroom and adjoining full bath on the first floor, stylish kitchen open to the family room and a nearby office/den, a perfect space for home schooling or a home office. Formal dining and living rooms round out the spacious first floor. There are 3 more bedrooms upstairs, including the primary bedroom and bathroom with a large tub and built-ins in both closets. You'll love the large loft with its own balcony making it easy for everyone to spread out and enjoy their own space. Other features include plantation shutters and wood blinds, newer A/C and furnaces, newer turf in the back and front yards, an outdoor fireplace, built-in BBQ, lots of storage in the garage and so much more. Enjoy the pool, park, tennis and playground at nearby Arroyo Vista Park, as well as the SAMLARC HOA facilities with even more pools, parks, tennis courts and the beach club on the lake. Don't miss this one!
Location
State CA
County Orange
Area R2 - Rancho Santa Margarita Central
Rooms
Main Level Bedrooms 1
Ensuite Laundry Inside, Upper Level
Interior
Interior Features Breakfast Bar, Built-in Features, Balcony, Ceiling Fan(s), Separate/Formal Dining Room, Eat-in Kitchen, Granite Counters, Recessed Lighting, Bedroom on Main Level, Loft, Walk-In Closet(s)
Laundry Location Inside,Upper Level
Heating Forced Air, Natural Gas
Cooling Central Air, Dual
Flooring Carpet, Tile
Fireplaces Type Family Room, Outside
Fireplace Yes
Appliance Double Oven, Dishwasher, Gas Cooktop, Disposal, Gas Water Heater, Microwave, Refrigerator, Range Hood
Laundry Inside, Upper Level
Exterior
Exterior Feature Rain Gutters
Garage Garage, Garage Door Opener
Garage Spaces 2.0
Garage Description 2.0
Fence Block, Wrought Iron
Pool Community, Association
Community Features Curbs, Gutter(s), Lake, Mountainous, Suburban, Sidewalks, Park, Pool
Utilities Available Electricity Connected, Natural Gas Connected, Sewer Connected, Water Connected
Amenities Available Playground, Pool, Spa/Hot Tub, Tennis Court(s)
View Y/N Yes
View Park/Greenbelt
Roof Type Concrete,Tile
Porch Patio
Parking Type Garage, Garage Door Opener
Attached Garage Yes
Total Parking Spaces 2
Private Pool No
Building
Lot Description 0-1 Unit/Acre, Back Yard, Cul-De-Sac, Landscaped, Level, Near Park, Sprinkler System, Yard
Story 2
Entry Level Two
Foundation Slab
Sewer Public Sewer
Water Public
Level or Stories Two
New Construction No
Construction Status Turnkey
Schools
School District Capistrano Unified
Others
HOA Name Lyon Monterrey
Senior Community No
Tax ID 80553142
Security Features Carbon Monoxide Detector(s),Fire Sprinkler System,Security Gate,Smoke Detector(s)
Acceptable Financing Cash, Conventional
Listing Terms Cash, Conventional
Financing Cash to New Loan
Special Listing Condition Standard
Read Less

Bought with Jeffrey Hayman • Marshall Reddick Real Estate
GET MORE INFORMATION




