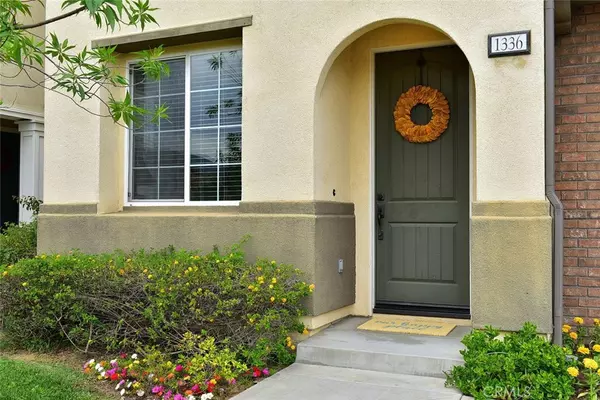For more information regarding the value of a property, please contact us for a free consultation.
1336 N Crape Myrtle DR Azusa, CA 91702
Want to know what your home might be worth? Contact us for a FREE valuation!

Our team is ready to help you sell your home for the highest possible price ASAP
Key Details
Sold Price $690,000
Property Type Single Family Home
Sub Type Single Family Residence
Listing Status Sold
Purchase Type For Sale
Square Footage 2,795 sqft
Price per Sqft $246
MLS Listing ID IV17091565
Sold Date 06/16/17
Bedrooms 3
Full Baths 2
Half Baths 1
Condo Fees $139
Construction Status Turnkey
HOA Fees $139/mo
HOA Y/N Yes
Year Built 2007
Property Description
This home is Nestled in the award winning Master Planned Community of Rosedale. It is in a quiet neighborhood with beautiful views of the mountains. This home has an open and spacious floor plan, 9ft ceilings, recently upgraded laminate wood flooring throughout, recessed lighting, an upstairs loft and balcony. The kitchen is marvelous and opens directly into the family room! Kitchen has granite countertops, ceramic tile, stainless steel appliances, an oversized island and abundant cabinetry. The Family room has a fireplace with mantel and entertainment center. Indoor laundry room with storage and sink are right past the butlers pantry. Upstairs is a wide open stair case leading to the large loft or possible 4th bedroom! The Master suite is a peaceful retreat with Huge walk-in closet and spacious tub and shower. 2 additional bedrooms share a Jack &Jill full bath w double sinks. The backyard is beautifully hardscape with minimal maintenance and a must see to appreciate. Community Jr. Olympic pool, wading pool & spa, Gym & Clubhouse. Walking distance to various parks, hiking, minutes from APU, Citrus College, & Metro Gold Line-easy commutes to Pasadena & DTWN LA
Location
State CA
County Los Angeles
Area 607 - Azusa
Zoning AZR1
Interior
Interior Features Brick Walls, Balcony, Ceiling Fan(s), Separate/Formal Dining Room, Granite Counters, High Ceilings, Open Floorplan, Recessed Lighting, All Bedrooms Up, Loft, Primary Suite, Walk-In Closet(s)
Heating Central
Cooling Central Air
Flooring Carpet, Laminate, Tile
Fireplaces Type Family Room
Fireplace Yes
Appliance Dishwasher, ENERGY STAR Qualified Appliances
Laundry Inside, Laundry Room
Exterior
Garage Driveway, Garage
Garage Spaces 2.0
Garage Description 2.0
Pool Community, Association
Community Features Curbs, Foothills, Street Lights, Sidewalks, Pool
Amenities Available Clubhouse, Fitness Center, Barbecue, Playground, Pool, Spa/Hot Tub
View Y/N Yes
View Mountain(s)
Parking Type Driveway, Garage
Attached Garage Yes
Total Parking Spaces 2
Private Pool No
Building
Lot Description Back Yard, Front Yard, Level
Story 2
Entry Level Two
Sewer Public Sewer
Water Public
Level or Stories Two
New Construction No
Construction Status Turnkey
Schools
School District Azusa Unified
Others
HOA Name Rosedale
Senior Community No
Tax ID 8625008008
Acceptable Financing Submit
Listing Terms Submit
Financing Conventional
Special Listing Condition Standard
Read Less

Bought with Andrew Awaida • Re/Max Optima
GET MORE INFORMATION




