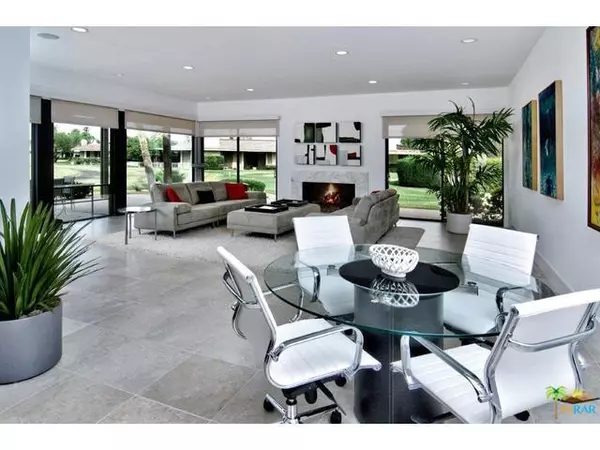For more information regarding the value of a property, please contact us for a free consultation.
3 FORDHAM CT Rancho Mirage, CA 92270
Want to know what your home might be worth? Contact us for a FREE valuation!

Our team is ready to help you sell your home for the highest possible price ASAP
Key Details
Sold Price $590,000
Property Type Single Family Home
Listing Status Sold
Purchase Type For Sale
Square Footage 2,940 sqft
Price per Sqft $200
Subdivision The Springs C.C.
MLS Listing ID 15950943PS
Sold Date 02/05/16
Bedrooms 3
Full Baths 3
Condo Fees $790
HOA Fees $790
HOA Y/N Yes
Year Built 1979
Lot Size 6,098 Sqft
Property Description
The owners spared no expense when gutting the original SHAUGHNESSY floorplan & renovating it to take full advantage of the stunning views of the 16th green, a water feature & a double fairway by adding 2 walls of windows. Your eyes go straight to the 3 floor to ceiling dual pane windows in the living room & the views. They invite the outside world in. All this started with a new expanded front courtyard and then work continued inside w/ its sleek architectural stance that gives it a kind of beautiful mid century style. In the kitchen the beauty of the quality wood cabinets, appliances & counters really shows. Gorgeous new bathrooms. One look & you can see the workmanship that went into every detail of this renovation. Another wall to wall window was added in the dining area to set the backdrop for the entire house. There are electric window shades in the public areas.Timeless renovation with sleek architectural style in The Springs CC.
Location
State CA
County Riverside
Area 321 - Rancho Mirage
Interior
Interior Features Multiple Primary Suites
Heating Forced Air, Fireplace(s), Zoned
Cooling Central Air, Zoned
Flooring Carpet, Tile
Fireplace No
Appliance Dishwasher, Ice Maker, Refrigerator, Water To Refrigerator
Laundry Laundry Room
Exterior
Parking Features Driveway
Pool Community, Gunite, In Ground
Community Features Golf, Gated, Pool
View Y/N Yes
View Golf Course, Mountain(s), Water
Attached Garage Yes
Private Pool Yes
Building
Lot Description On Golf Course
Story 1
Entry Level One
Level or Stories One
New Construction No
Others
HOA Name The Springs Community Association
Senior Community No
Tax ID 688270042
Security Features Gated Community,24 Hour Security
Financing Other
Special Listing Condition Standard
Read Less

Bought with Catherine Cripe • Bennion Deville Homes
GET MORE INFORMATION




