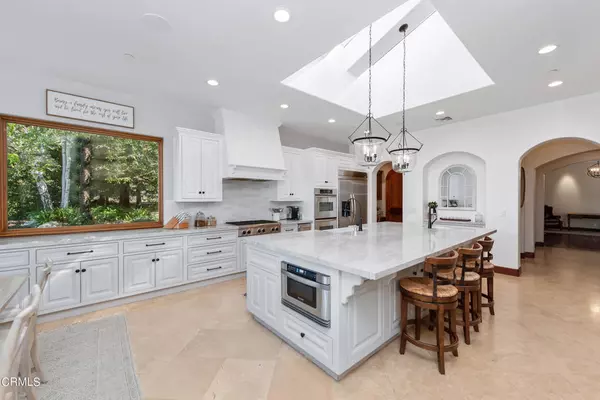For more information regarding the value of a property, please contact us for a free consultation.
787 Corte De Encinitas Camarillo, CA 93010
Want to know what your home might be worth? Contact us for a FREE valuation!

Our team is ready to help you sell your home for the highest possible price ASAP
Key Details
Sold Price $3,000,000
Property Type Single Family Home
Sub Type Single Family Residence
Listing Status Sold
Purchase Type For Sale
Square Footage 4,442 sqft
Price per Sqft $675
Subdivision Bella Vista Estates - 3318
MLS Listing ID V1-10804
Sold Date 03/29/22
Bedrooms 4
Full Baths 4
Condo Fees $165
Construction Status Updated/Remodeled,Turnkey
HOA Fees $165/mo
HOA Y/N Yes
Year Built 2006
Lot Size 2.187 Acres
Property Description
Welcome to one of the premier single-story estates in Camarillo- your search is over! Located in Camarillo's most desired gated community, Bella Vista, this 4 bed/ 4 bath Spanish-influenced estate is set on a private 2.19 acre parcel with no visible neighbors. Constructed in 2006, the home is built around a pebble stone courtyard with a fireplace that brings in light throughout the home and adds to the resort feel. The newly remodeled kitchen is a true showstopper with a 6 x11 ft island with dual sinks, dual dishwashers, warming tray, & extensive storage and entertaining space. The grand scale of the family room is made even more expansive with its floor-to-ceiling Cantera stone fireplace, custom beams & built-ins, and French doors that connect to the outdoor loggia for indoor/outdoor living. It is truly that heart of the house family room and kitchen that is so often desired but rarely exists. The custom feel is heightened by imported arched Merbau hardwood doors throughout the home. Formal dining room w/ French doors that open to the courtyard for additional entertaining and ambiance. The Master suite was upgraded with a large newer fireplace and features orchard views, stone shower, jacuzzi, onyx tiles & sconces, & dual built-in vanities. Imported Merbau hardwood flooring+baseboards, onyx light fixtures, & Pella doors and windows are amongst the myriad of custom features. There is ample room for an adjacent guest house with plans already created for expansion. The backyard was the winner of the Landscape Award from the Southern California Landscape Association and has matured to beautifully complement the gorgeous groves it faces. Solar-powered PebbleTec pool w/ Baja shelf, & waterfall that looks out onto dramatic lemon groves. The lounge area around the pool was expanded and umbrella holes were added for extra shade. Covered patio w/ fans & warming systems for day to night entertaining, & walking paths on the property. The property also has a gentleman's fruit orchard w/ several different varieties planted. Extra-large driveway w/ 4 car garage, & plenty of room for RV's, boats, & large parties. Located on a private driveway off a cul-de-sac, this location provides complete privacy throughout. Bella Vista is a small gated community of custom homes, and this ranks as one of its largest and most private parcels. With its true single-story nature (no steps), and its expansive living spaces and views- it is truly the jewel of a very special neighborhood.
Location
State CA
County Ventura
Area Vc43 - Las Posas Estates
Interior
Interior Features Breakfast Bar, Breakfast Area, Crown Molding, Central Vacuum, Dry Bar, Separate/Formal Dining Room, High Ceilings, Open Floorplan, Pantry, Stone Counters, Recessed Lighting, All Bedrooms Down, Entrance Foyer, Jack and Jill Bath, Main Level Primary, Primary Suite, Walk-In Pantry, Walk-In Closet(s)
Heating Central, Fireplace(s), Natural Gas, Zoned
Cooling Central Air, Zoned
Flooring Stone, Tile, Wood
Fireplaces Type Decorative, Family Room, Gas Starter, Primary Bedroom, Outside, Raised Hearth
Fireplace Yes
Appliance 6 Burner Stove, Barbecue, Convection Oven, Double Oven, Dishwasher, Electric Oven, Gas Cooktop, Gas Water Heater, Microwave, Refrigerator, Range Hood, Self Cleaning Oven, Water To Refrigerator, Water Heater, Warming Drawer
Laundry Gas Dryer Hookup, Laundry Room
Exterior
Exterior Feature Barbecue, Lighting, Rain Gutters, Fire Pit
Parking Features Door-Multi, Direct Access, Driveway, Garage, Garage Door Opener, Oversized, RV Access/Parking
Garage Spaces 4.0
Garage Description 4.0
Pool Gas Heat, Heated, In Ground, Pebble, Permits, Private, Solar Heat
Community Features Suburban, Gated
Amenities Available Management, Pet Restrictions, Pets Allowed
View Y/N Yes
View City Lights, Mountain(s), Orchard, Panoramic, Valley
Roof Type Tile
Accessibility No Stairs
Porch Arizona Room, Concrete, Covered
Attached Garage Yes
Total Parking Spaces 4
Private Pool Yes
Building
Lot Description Back Yard, Cul-De-Sac, Flag Lot, Sprinklers In Rear, Sprinklers In Front, Irregular Lot, Lawn, Lot Over 40000 Sqft, Landscaped, Sprinklers Timer, Sprinkler System
Story 1
Entry Level One
Foundation Slab
Sewer Septic Tank
Water Public
Architectural Style Spanish
Level or Stories One
New Construction No
Construction Status Updated/Remodeled,Turnkey
Others
HOA Name Community Property Management
Senior Community No
Tax ID 1520401075
Security Features Closed Circuit Camera(s),Gated Community,Smoke Detector(s)
Acceptable Financing Cash, Conventional
Listing Terms Cash, Conventional
Financing Cash
Special Listing Condition Standard
Read Less

Bought with Team Nicki and Karen • Compass



