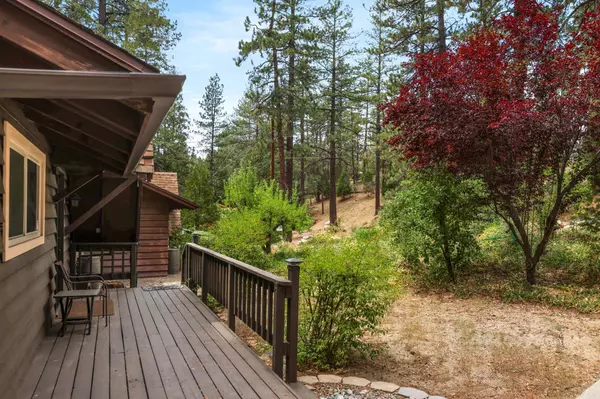For more information regarding the value of a property, please contact us for a free consultation.
26220 Pine Dell RD Idyllwild, CA 92549
Want to know what your home might be worth? Contact us for a FREE valuation!

Our team is ready to help you sell your home for the highest possible price ASAP
Key Details
Sold Price $780,000
Property Type Single Family Home
Sub Type Single Family Residence
Listing Status Sold
Purchase Type For Sale
Square Footage 1,875 sqft
Price per Sqft $416
Subdivision Not Applicable-1
MLS Listing ID 219066917PS
Sold Date 04/01/22
Bedrooms 4
Full Baths 2
Half Baths 1
Construction Status Updated/Remodeled
HOA Y/N No
Year Built 1961
Lot Size 0.320 Acres
Property Description
''Strawberry Creekside Retreat'', LOCATION, LOCATION, LOCATION. This magnificent Multi-use property has one of the most enchanting creekside locations in all of Idyllwild. Single family residence set up as a duplex with a 2 bedroom, 1 bath unit & a 2 bedroom, 1.5 bath unit, both with magnificent rock fireplaces (one with insert), & each unit has its own garage, very rare for Idyllwild. These comfortable units are beautifully maintained and stylishly furnished providing a turnkey investment! Leverage your investment opportunity and rent one unit and keep the other for your personal mountain escape! Properties on the creek are extremely rare and this extraordinary property will pull at your heartstrings and keep you longing for quiet days relaxing on the deck with the magical sounds of the creek steps from your large rear deck. Quiet solitude and a magical forested setting, and on community sewer (no septic), also very rare for Idyllwild. Come & experience the Village of Idyllwild, home of Art, Harmony, & Nature, steps from restaurants, shopping and entertainment venues. Smart home w/ability to turn on /off heat & lighting, open/shut garage doors, turn on/off cameras remotely.
Location
State CA
County Riverside
Area 222 - Idyllwild
Rooms
Ensuite Laundry In Garage
Interior
Interior Features Beamed Ceilings, Breakfast Bar, Separate/Formal Dining Room, Living Room Deck Attached, Open Floorplan, Storage, All Bedrooms Down
Laundry Location In Garage
Heating Forced Air, Propane
Flooring Tile, Wood
Fireplaces Type Insert, Living Room, Masonry, Wood Burning Stove
Fireplace Yes
Appliance Electric Cooktop, Electric Cooking, Gas Oven, Microwave, Refrigerator, Range Hood, Water Heater
Laundry In Garage
Exterior
Garage Driveway, Garage, Garage Door Opener
Garage Spaces 2.0
Garage Description 2.0
Utilities Available Overhead Utilities
View Y/N Yes
View Creek/Stream, Trees/Woods
Roof Type Composition
Porch Deck, Wood
Parking Type Driveway, Garage, Garage Door Opener
Attached Garage Yes
Total Parking Spaces 10
Private Pool No
Building
Lot Description Cul-De-Sac
Story 1
Entry Level One
Level or Stories One
New Construction No
Construction Status Updated/Remodeled
Others
Senior Community No
Tax ID 565080031
Security Features Key Card Entry
Acceptable Financing Cash, Cash to New Loan, FHA, VA Loan
Listing Terms Cash, Cash to New Loan, FHA, VA Loan
Financing Cash to New Loan
Special Listing Condition Standard
Read Less

Bought with PETER DURSI • USAeBroker
GET MORE INFORMATION




