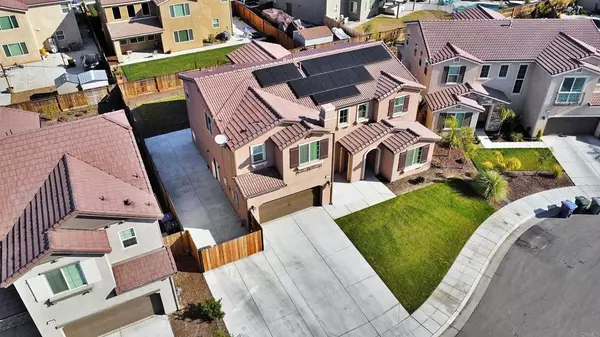For more information regarding the value of a property, please contact us for a free consultation.
4175 Robinwood AVE Clovis, CA 93619
Want to know what your home might be worth? Contact us for a FREE valuation!

Our team is ready to help you sell your home for the highest possible price ASAP
Key Details
Sold Price $675,000
Property Type Single Family Home
Sub Type Single Family Residence
Listing Status Sold
Purchase Type For Sale
Square Footage 2,835 sqft
Price per Sqft $238
MLS Listing ID NDP2202156
Sold Date 04/01/22
Bedrooms 4
Full Baths 3
HOA Y/N No
Year Built 2019
Lot Size 7,313 Sqft
Property Description
Absolute turnkey luxury and convenience! This home is better than new...it comes with landscaping and RV parking pad already poured. Enjoy the ease of a home that is less than 3 years old without the hassle of staring at a serious landscaping project. Inside, the Bonadelle model boasts 4 bedrooms, 3 full bathrooms and a tandem 3 car garage. Relax in your primary suite overlooking the backyard and featuring crown molding, dual walk-in closets and vanities, soaking tub, and a pebble stone shower floor. Soak in the sunlight of the soaring 2 story family room lit by 15 windows. Entertain family and friends in the expansive kitchen featuring walk-in pantry, SS appliances, and an oversized island with sink and breakfast bar. Light granite counters with white subway tile backsplash accentuate the voluminous espresso finish cabinets and nickel hardware. Home is situated on a quiet cul-de-sac and also includes: NO HOA, low taxes, and low electrical bills due to energy efficient windows and appliances and solar; a bonus room overlooking and open to the family room below; dramatic staircase with wrought iron railing; large lot includes green grass and mature landscaping, kids play structure, and tons of parking, including a gated RV pad as well as upgraded tile and carpet throughout the home. And don't forget the highly rated Clovis schools!
Location
State CA
County Fresno
Area 699 - Not Defined
Zoning R1
Rooms
Main Level Bedrooms 1
Ensuite Laundry Inside, Upper Level
Interior
Interior Features Bedroom on Main Level, Entrance Foyer, Loft, Primary Suite, Walk-In Pantry, Walk-In Closet(s)
Laundry Location Inside,Upper Level
Cooling Central Air
Fireplaces Type Family Room
Fireplace Yes
Laundry Inside, Upper Level
Exterior
Garage Spaces 3.0
Garage Description 3.0
Pool None
Community Features Biking, Golf, Hiking, Storm Drain(s), Street Lights, Suburban, Sidewalks, Valley, Park
View Y/N Yes
View Neighborhood
Attached Garage Yes
Total Parking Spaces 8
Private Pool No
Building
Lot Description Back Yard, Cul-De-Sac, Front Yard, Lawn, Level, Near Park, Planned Unit Development, Paved, Walkstreet
Faces South
Story 2
Entry Level Two
Sewer Public Sewer
Water Public
Level or Stories Two
Schools
School District Clovis Unified
Others
Senior Community No
Tax ID 55454113S
Acceptable Financing Cash, Conventional, VA Loan
Listing Terms Cash, Conventional, VA Loan
Financing Conventional
Special Listing Condition Standard
Read Less

Bought with Outside Agent • Outside Office
GET MORE INFORMATION




