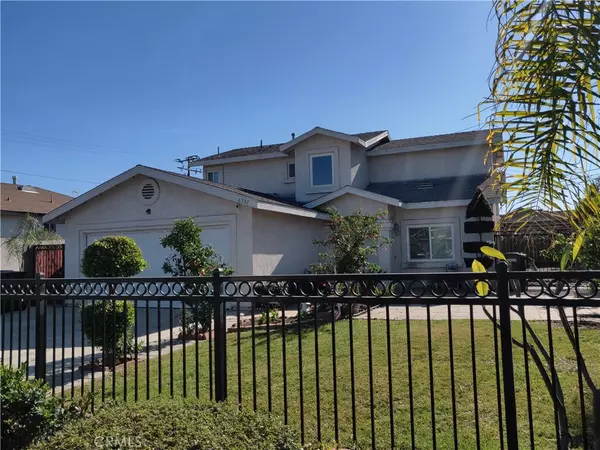For more information regarding the value of a property, please contact us for a free consultation.
8932 Ibsen ST Pico Rivera, CA 90660
Want to know what your home might be worth? Contact us for a FREE valuation!

Our team is ready to help you sell your home for the highest possible price ASAP
Key Details
Sold Price $820,000
Property Type Single Family Home
Sub Type Single Family Residence
Listing Status Sold
Purchase Type For Sale
Square Footage 1,616 sqft
Price per Sqft $507
MLS Listing ID WS22030940
Sold Date 04/06/22
Bedrooms 3
Full Baths 2
Three Quarter Bath 1
HOA Y/N No
Year Built 2004
Lot Size 6,451 Sqft
Property Description
Newer Single Home built in 2004 with a good size lot and NO HOA! Well kept and clean home ready in move in condition. Perfect Beautiful 3 bedroom 2 full bath and a three quarter bathroom downstairs. Excellent spacious floor plan that feels much bigger than the real sq footage with many windows for natural light coming in! House is well kept with laminate wood flooring in the Living room, formal dining room and all bedrooms. Large tile for spacious kitchen and family room and bathrooms. Spacious master bedroom with master bath. Kitchen has dark Oak kitchen cabinets combined with lighter granite countertops for contrast that opens up to the family room. Upstairs has 3 good size bedrooms and 2 bathrooms. Spacious attached 2 car garage with Laundry connection and storage cabinets. Great Extra Storage Shed/detached small house at the back yard. Come enjoy Barbeque and family gathering and lots of room for kids to play in the huge backyard with many mature fruit trees and a small water pond! Front yard and side yard is good size as well with remote gate for extra privacy! It is close to major shopping, freeways, schools!
Location
State CA
County Los Angeles
Area 649 - Pico Rivera
Zoning PRRM*
Interior
Heating Central
Cooling Central Air
Fireplaces Type None
Fireplace No
Laundry In Garage
Exterior
Garage Spaces 2.0
Garage Description 2.0
Pool None
Community Features Urban
View Y/N Yes
View Mountain(s)
Attached Garage Yes
Total Parking Spaces 2
Private Pool No
Building
Lot Description Back Yard, Front Yard, Yard
Story Two
Entry Level Two
Sewer Public Sewer
Water Public
Level or Stories Two
New Construction No
Schools
School District El Rancho Unified
Others
Senior Community No
Tax ID 5272017006
Acceptable Financing Cash, Conventional
Listing Terms Cash, Conventional
Financing Conventional
Special Listing Condition Standard
Read Less

Bought with POE NGO • RE/MAX CHAMPIONS
GET MORE INFORMATION


