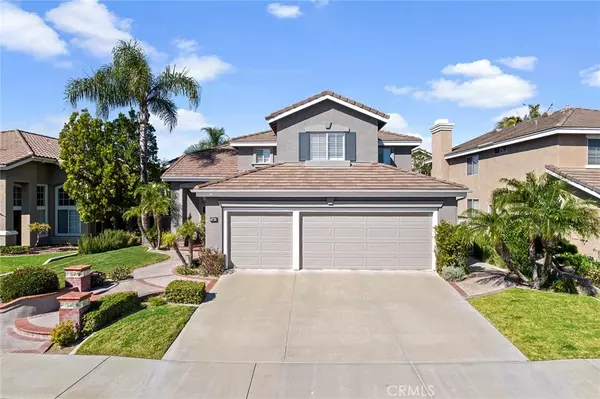For more information regarding the value of a property, please contact us for a free consultation.
4735 E Bradford AVE Orange, CA 92867
Want to know what your home might be worth? Contact us for a FREE valuation!

Our team is ready to help you sell your home for the highest possible price ASAP
Key Details
Sold Price $1,468,000
Property Type Single Family Home
Sub Type Single Family Residence
Listing Status Sold
Purchase Type For Sale
Square Footage 2,448 sqft
Price per Sqft $599
Subdivision ,The Ridge At Belmont
MLS Listing ID PW22039767
Sold Date 04/07/22
Bedrooms 4
Full Baths 2
Three Quarter Bath 1
Condo Fees $83
Construction Status Turnkey
HOA Fees $83/mo
HOA Y/N Yes
Year Built 1994
Lot Size 5,998 Sqft
Property Description
Sophisticated and gracious living await in this stunning and beautifully upgraded residence. 4735 E. Bradford exudes an attention to every detail, visible from the moment you arrive. Situated in the exclusive and pride of ownership community of The Ridge @ Belmont, this Plan C residence, WITH DOWNSTAIRS BEDROOM & BATHROOM, is sure to impress even the most discerning home buyer. A brick lined walkway brings you to a double door entry leading into a grand and light filled interior. The formal living and dining rooms feature dark stained wood flooring and impressive volume ceilings. Down the main hallway you will find the welcoming and comfortable family room with gas fireplace, featuring a custom mantle and shiplap wall detail above. Beautiful tile flooring bring the kitchen and family room together creating a cohesive living area, the stylish kitchen makes a statement with granite counters, beautiful Kitchen Aid SS appliances including gas cooktop and built-in microwave. Updated designer hardware highlights the warm tone cabinetry. The downstairs bedroom, adjacent upgraded ¾ bathroom and convenient inside laundry room complete the lower level. Don't miss the direct garage access to the pristine 3-car garage, before heading upstairs. At the top of the stairs the loft alcove features a built-in desk and book shelves, two beautifully themed and decorated secondary bedrooms host ceiling fans, one room with custom wainscoting and the other with a charming Parisian window awning. Sitting at the rear of the home is a luxurious and spacious primary suite with vaulted ceilings and plantation shutters. The en-suite is stunning in its own right with a custom marble in-laid floor and dual vanities with granite counter tops. A custom shower, beautiful tub and a walk-in closet complete the bathroom. Step outside to a private, manicured and peaceful backyard with a large entertaining patio enhanced by a charming fountain. Entertain family and friends alike at the BBQ island and enjoy a beautiful So Cal evening under the pergola with café lights. All of this is complimented by a manicured and impeccable landscape.
Location
State CA
County Orange
Area 75 - Orange, Orange Park Acres E Of 55
Rooms
Other Rooms Gazebo
Main Level Bedrooms 1
Interior
Interior Features Breakfast Area, Separate/Formal Dining Room, Granite Counters, High Ceilings, Recessed Lighting, Bedroom on Main Level, Entrance Foyer, Primary Suite, Walk-In Closet(s)
Heating Central
Cooling Central Air
Flooring Carpet, Tile, Wood
Fireplaces Type Family Room
Fireplace Yes
Appliance Dishwasher, Gas Cooktop, Disposal, Microwave, Refrigerator
Laundry Inside, Laundry Room
Exterior
Parking Features Direct Access, Driveway, Garage
Garage Spaces 3.0
Garage Description 3.0
Fence Block
Pool None
Community Features Suburban, Sidewalks
Amenities Available Other
View Y/N No
View None
Roof Type Concrete
Accessibility See Remarks
Porch Concrete, Porch
Attached Garage Yes
Total Parking Spaces 6
Private Pool No
Building
Lot Description Sprinklers In Rear, Sprinklers In Front, Lawn, Landscaped
Faces South
Story Two
Entry Level Two
Foundation Slab
Sewer Public Sewer
Water Public
Architectural Style Contemporary
Level or Stories Two
Additional Building Gazebo
New Construction No
Construction Status Turnkey
Schools
Elementary Schools Nohl Canyon
Middle Schools Cerra Villa
High Schools Villa Park
School District Orange Unified
Others
HOA Name The Ridge at Belmont
Senior Community No
Tax ID 36184129
Security Features Carbon Monoxide Detector(s),Smoke Detector(s)
Acceptable Financing Cash, Cash to New Loan, Conventional
Listing Terms Cash, Cash to New Loan, Conventional
Financing Cash to New Loan
Special Listing Condition Standard
Read Less

Bought with CHRISTINE KIM • RE/MAX UNIVERSAL REALTY



