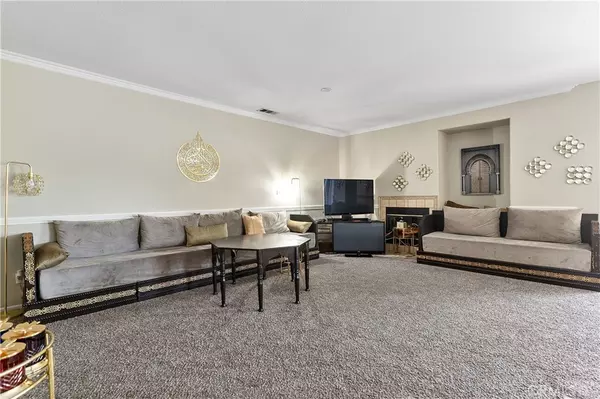For more information regarding the value of a property, please contact us for a free consultation.
8540 Rolling Hills DR Corona, CA 92883
Want to know what your home might be worth? Contact us for a FREE valuation!

Our team is ready to help you sell your home for the highest possible price ASAP
Key Details
Sold Price $660,000
Property Type Single Family Home
Sub Type Single Family Residence
Listing Status Sold
Purchase Type For Sale
Square Footage 1,558 sqft
Price per Sqft $423
Subdivision Horsethief Canyon
MLS Listing ID IG22033402
Sold Date 04/28/22
Bedrooms 3
Full Baths 2
Condo Fees $70
HOA Fees $70/mo
HOA Y/N Yes
Year Built 1999
Lot Size 6,098 Sqft
Property Description
Situated in one of the most desired communities in South Corona, welcome to Wild Rose Ranch. The charm of this home is in the flowing floor plan as the living room is large with a fireplace and media niche along with a slider that opens to the back patio. The kitchen has an abundance of cabinets, great counter space and a center island. The dining area is adjacent to the kitchen for easy entertaining. The owner’s suite adds to the lure of this home with a fireplace and slider to enjoy those quiet moments. The en-suite bathroom features an adult height, dual sink vanity, soaking tub with shower and a huge closet with mirrored wardrobe doors. The secondary bedrooms are good size and have that flow of natural light which gives that peaceful ambiance. The backyard has a large patio that is perfect for summer BBQ’S with plenty of grass to enjoy. Also, there are raised brick planters ready for fruits, flowers or vegetables of your choice. Additional features include new interior and exterior paint, new tile & laminate flooring, mature landscaped grounds, located near the 15 freeway, major shopping and entertainment. This home offers the best of indoor and outdoor living.
Location
State CA
County Riverside
Area 248 - Corona
Zoning SP ZONE
Rooms
Main Level Bedrooms 3
Ensuite Laundry In Garage
Interior
Interior Features Ceiling Fan(s), Crown Molding, Eat-in Kitchen, Pantry, Recessed Lighting, Primary Suite
Laundry Location In Garage
Heating Central, Fireplace(s)
Cooling Central Air
Flooring Carpet, Tile
Fireplaces Type Family Room, Gas, Primary Bedroom
Fireplace Yes
Appliance Dishwasher, Gas Range, Microwave, Water Heater, Dryer, Washer
Laundry In Garage
Exterior
Garage Garage
Garage Spaces 2.0
Garage Description 2.0
Pool None
Community Features Street Lights, Suburban, Sidewalks
Amenities Available Playground
View Y/N Yes
View Mountain(s)
Roof Type Flat Tile
Porch Concrete
Parking Type Garage
Attached Garage Yes
Total Parking Spaces 2
Private Pool No
Building
Lot Description Cul-De-Sac
Story 1
Entry Level One
Foundation Slab
Sewer Public Sewer
Water Public
Level or Stories One
New Construction No
Schools
School District Corona-Norco Unified
Others
HOA Name Wild Rose Ranch
Senior Community No
Tax ID 282350013
Security Features Carbon Monoxide Detector(s),Fire Detection System,Smoke Detector(s)
Acceptable Financing Cash, Cash to New Loan, Conventional, FHA, VA Loan
Listing Terms Cash, Cash to New Loan, Conventional, FHA, VA Loan
Financing Conventional
Special Listing Condition Standard
Read Less

Bought with Kimberly White • Kimberly White Realty
GET MORE INFORMATION




