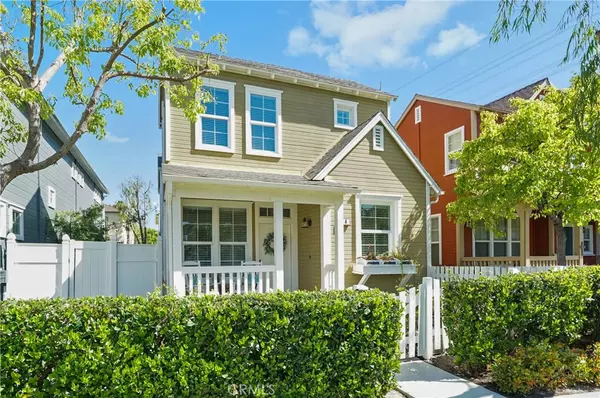For more information regarding the value of a property, please contact us for a free consultation.
4 Lindenwood Farm Ladera Ranch, CA 92694
Want to know what your home might be worth? Contact us for a FREE valuation!

Our team is ready to help you sell your home for the highest possible price ASAP
Key Details
Sold Price $1,150,000
Property Type Single Family Home
Sub Type Single Family Residence
Listing Status Sold
Purchase Type For Sale
Square Footage 1,804 sqft
Price per Sqft $637
Subdivision Surrey Farm (Surf)
MLS Listing ID OC22074010
Sold Date 05/19/22
Bedrooms 3
Full Baths 2
Half Baths 1
Condo Fees $318
HOA Fees $318/mo
HOA Y/N Yes
Year Built 2004
Lot Size 2,003 Sqft
Property Description
This Cape Cod Home is located in the spacious, Lush Area of Surrey Farms within Ladera Ranch. With a Large Green Belt in front of the property and adorable pocket park across the street, this Light and Bright Open Concept California Living floor plan is a must see. At first sight, you will quickly realize how much this darling home has to offer. You are welcomed by a charming Wrap Around Front Yard and Porch, with a White Picket Fence, and Charming, Tree Lined Street. As you enter this turnkey home you will notice the gorgeous hard wood floors, a generous living room with a cozy fireplace, a spacious dining area, and 3 large bedrooms plus a Loft that can be used as a 4th Bedroom or Office along with a built in desk workspace located on the second floor. The Chef's kitchen features granite counter tops, new shaker cabinets, and stainless-steel appliances. The upstairs of this spacious home features all the bedrooms, upgraded designer carpet, a laundry area, and a large master suite with an oversized walk-in closet. The master bathroom of this home features all dual vanities, premier lighting fixtures and wood plank porcelain tile flooring. Additionally, this home features recessed lighting and epoxy flooring in the 2-car garage. The side yard and front porch are perfect for relaxing anytime. Centrally located to shops and dining, and walking distance to award winning schools, with pools, plunges, clubhouses, sport courts, tennis, water parks, a skate park, community parks, a dog park, and miles of biking & hiking trails that connect Ladera Ranch to Doheny Beach this home is practically perfect in every way. Welcome HOME to Ladera Ranch Living at its Finest.
Location
State CA
County Orange
Area Ld - Ladera Ranch
Interior
Interior Features Ceiling Fan(s), Crown Molding, Granite Counters, High Ceilings, Open Floorplan, All Bedrooms Up, Jack and Jill Bath, Primary Suite, Walk-In Closet(s)
Heating Forced Air
Cooling Central Air
Fireplaces Type Family Room
Fireplace Yes
Laundry Inside
Exterior
Garage Direct Access, Garage
Garage Spaces 2.0
Garage Description 2.0
Pool Association
Community Features Curbs, Gutter(s), Street Lights, Sidewalks
Amenities Available Clubhouse, Sport Court, Fire Pit, Outdoor Cooking Area, Barbecue, Picnic Area, Playground, Pool, Spa/Hot Tub, Tennis Court(s), Trail(s)
View Y/N Yes
View Park/Greenbelt
Porch Concrete, Covered
Attached Garage Yes
Total Parking Spaces 2
Private Pool No
Building
Lot Description Front Yard, Greenbelt
Story Two
Entry Level Two
Sewer Public Sewer
Water Public
Level or Stories Two
New Construction No
Schools
School District Capistrano Unified
Others
HOA Name LARMAC
Senior Community No
Tax ID 74115113
Acceptable Financing Cash, Cash to New Loan
Listing Terms Cash, Cash to New Loan
Financing Cash to New Loan
Special Listing Condition Standard
Read Less

Bought with Ryan Tarr • Pacific Sotheby's Int'l Realty
GET MORE INFORMATION




