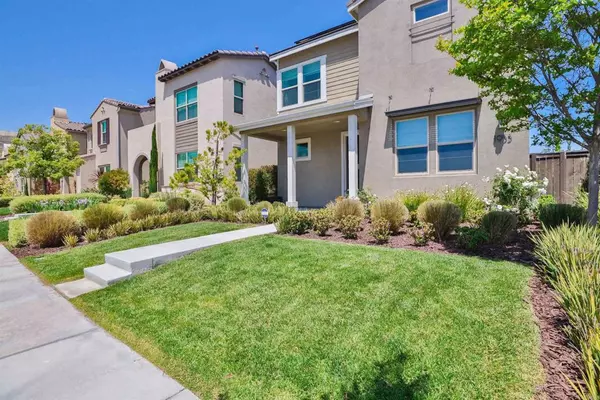For more information regarding the value of a property, please contact us for a free consultation.
1953 Santa Maya Chula Vista, CA 91913
Want to know what your home might be worth? Contact us for a FREE valuation!

Our team is ready to help you sell your home for the highest possible price ASAP
Key Details
Sold Price $865,000
Property Type Single Family Home
Sub Type Single Family Residence
Listing Status Sold
Purchase Type For Sale
Square Footage 1,833 sqft
Price per Sqft $471
MLS Listing ID PTP2202620
Sold Date 06/01/22
Bedrooms 3
Full Baths 2
Half Baths 1
Condo Fees $124
Construction Status Turnkey
HOA Fees $124/mo
HOA Y/N Yes
Year Built 2018
Lot Size 4,024 Sqft
Property Description
WELCOME to 1953 Santa Maya. This beautiful 1833sf home is located in The Village of Escaya which is a master planned development located on 450 acres. Escaya has been designed as a walkable urban village just 15 miles from downtown San Diego. In the heart of the village is a lively 30k sf Town Center with great amenities such as shops, dining, children's playground, dog park and resort style swimming pool, clubhouse and gym for Escaya residents. The paseos and trails link residents to Chula Vista's extensive trail system. This amazing property was built in 2018 by Shea Homes and sits on a large corner lot with a manicured front lawn plus drip system for plants. Once you enter the home, you will be amazed. The main level features a den/office, half bath, living room, dining area and open kitchen with granite island that allows seating for 4. Many features include quartz counters, tile backsplash, SS appliances, an abundance of cabinet space, wiring for surround sound and recessed lighting. The sliding glass door opens up to your own private patio with gas line hookup for your BBQ. Landscaping includes artificial turf, flower beds, lavender and a lemon tree. One of the extra perks of this home is PAID solar and an oversized 2.5 car garage with brand new EV plug. The third bay has it's own door and is perfect for bikes, motorcycles or extra toys. Once back inside, you will ascend to the 2nd floor where you will find three wonderfully sized bedrooms. Two of the rooms have neutral carpeting and the Master bedroom has laminate flooring. Large Master bath features oversized spa shower with rain can and dual sink vanity plus 2nd floor laundry with storage. If that's not enough, a brand new K-6 elementary school is within walking distance to this home and the HOA has seasonal events which allows you to get to know your neighbors.
Location
State CA
County San Diego
Area 91913 - Chula Vista
Zoning R-1:SINGLE FAM-RES
Rooms
Main Level Bedrooms 2
Interior
Interior Features Breakfast Bar, Ceiling Fan(s), Separate/Formal Dining Room, Granite Counters, Multiple Staircases, Open Floorplan, Recessed Lighting, All Bedrooms Up, Walk-In Closet(s)
Heating Central, Forced Air
Cooling Central Air
Flooring Carpet, Laminate
Fireplaces Type None
Fireplace No
Appliance Dishwasher, Gas Cooktop, Disposal, Gas Oven, Ice Maker, Microwave, Refrigerator, Self Cleaning Oven, Tankless Water Heater, Water To Refrigerator, Dryer, Washer
Laundry Washer Hookup, Gas Dryer Hookup, Laundry Room, Upper Level
Exterior
Exterior Feature Rain Gutters
Garage Door-Multi, Direct Access, Garage, Garage Door Opener
Garage Spaces 2.5
Garage Description 2.5
Fence Block, Wood
Pool Community, Heated, In Ground, Lap, Association
Community Features Biking, Curbs, Dog Park, Gutter(s), Hiking, Street Lights, Sidewalks, Park, Pool
Utilities Available Cable Connected, Electricity Connected
Amenities Available Clubhouse, Fitness Center, Meeting Room, Barbecue, Pool, Spa/Hot Tub, Trail(s)
View Y/N Yes
View City Lights
Roof Type Concrete,Metal
Porch Patio
Attached Garage Yes
Total Parking Spaces 2
Private Pool Yes
Building
Lot Description 0-1 Unit/Acre, Back Yard, Close to Clubhouse, Drip Irrigation/Bubblers, Landscaped, Near Park, Planned Unit Development, Paved, Street Level, Walkstreet
Story 2
Entry Level Two
Foundation Concrete Perimeter
Sewer Public Sewer
Water Public
Level or Stories Two
Construction Status Turnkey
Schools
School District Sweetwater Union
Others
HOA Name Village of Escaya HOA
Senior Community No
Tax ID 6443846800
Security Features Fire Detection System,Smoke Detector(s)
Acceptable Financing Cash, Conventional, FHA, VA Loan
Listing Terms Cash, Conventional, FHA, VA Loan
Financing Conventional
Special Listing Condition Standard
Read Less

Bought with David Celaya • Realty Executives Dillon
GET MORE INFORMATION




