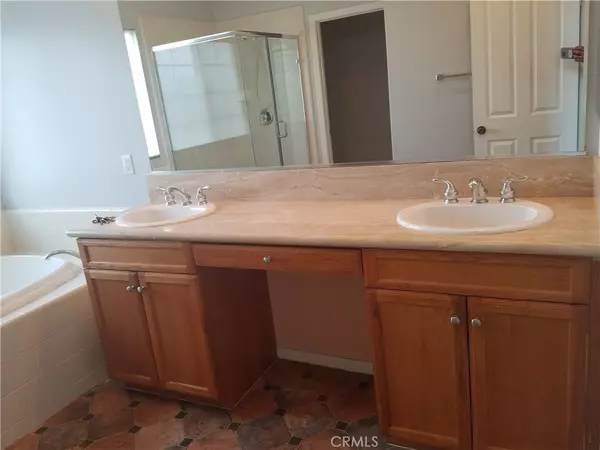For more information regarding the value of a property, please contact us for a free consultation.
9026 S Calvin WAY Inglewood, CA 90305
Want to know what your home might be worth? Contact us for a FREE valuation!

Our team is ready to help you sell your home for the highest possible price ASAP
Key Details
Sold Price $725,000
Property Type Single Family Home
Sub Type Single Family Residence
Listing Status Sold
Purchase Type For Sale
Square Footage 2,150 sqft
Price per Sqft $337
MLS Listing ID SB17152195
Sold Date 10/20/17
Bedrooms 3
Full Baths 3
Condo Fees $225
HOA Fees $225/mo
HOA Y/N Yes
Year Built 2005
Property Description
**Open House Sun. 9/24 from 2:00 PM - 5:00 PM** This beautiful 3 Bedroom & 2.5 bathroom end unit has new paint and carpet. Located in a 24 Hour gated community called the "Renaissance". This home has an open floor plan with a foyer marbled entrance, spacious kitchen that is open to the Living/Family Room with a mantled gas fireplace. The 1st floor has hardwood flooring and the 2nd floor and staircase have carpert flooring. Shutters are the window coverings throughout the entire house. All bedrooms are located upstairs. The Master Bedroom Suite has a walk-in closet, master bathroom with a circular tub and jets. There is an Office Space/Den on the 2nd floor. Built-in surround sound system with interior and exterior speakers, intercom and pre-wired alarm system. Decorative landscaping on the front porch and rear yard. Community has a pool and jacuzzi, tennis court, 2 parks with play area and 1 park has a grill. Beautiful landscaping throughout the newest community built in 2005 in the City of Inglewood.
Location
State CA
County Los Angeles
Area 102 - South Inglewood
Zoning INGLEWOOD PDR
Interior
Interior Features All Bedrooms Up, Walk-In Closet(s)
Heating Forced Air
Cooling Central Air
Fireplaces Type Gas, Living Room
Fireplace Yes
Laundry Upper Level
Exterior
Garage Spaces 2.0
Garage Description 2.0
Pool Community, In Ground, Private, Association
Community Features Curbs, Storm Drain(s), Street Lights, Sidewalks, Pool
Amenities Available Dues Paid Monthly, Maintenance Grounds, Barbecue, Picnic Area, Playground, Pool, Pet Restrictions, Pets Allowed, Guard, Sauna, Security, Tennis Court(s)
View Y/N Yes
View Neighborhood
Total Parking Spaces 2
Private Pool Yes
Building
Lot Description Back Yard, Front Yard, Sprinklers In Front, Sprinklers Manual
Faces West
Story Two
Entry Level Two
Sewer Public Sewer
Water Public
Level or Stories Two
New Construction No
Schools
School District Inglewood Unified
Others
HOA Name RENAISSANCE HOA
Senior Community No
Tax ID 4025022039
Acceptable Financing Cash, Conventional, FHA, Submit
Listing Terms Cash, Conventional, FHA, Submit
Financing Conventional
Special Listing Condition Standard
Read Less

Bought with Pila Gray Jessie • Khorr Realty

