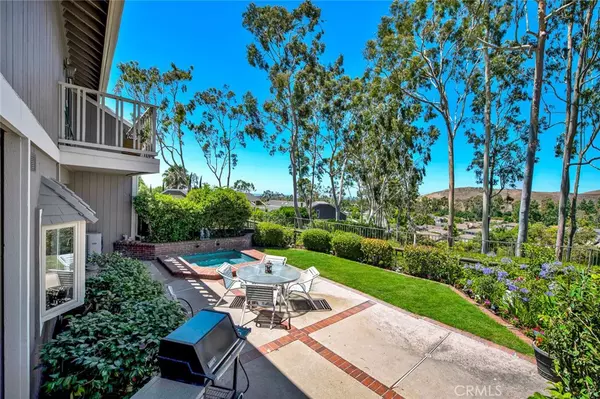For more information regarding the value of a property, please contact us for a free consultation.
48 Canyon Ridge #7 Irvine, CA 92603
Want to know what your home might be worth? Contact us for a FREE valuation!

Our team is ready to help you sell your home for the highest possible price ASAP
Key Details
Sold Price $1,550,000
Property Type Townhouse
Sub Type Townhouse
Listing Status Sold
Purchase Type For Sale
Square Footage 2,072 sqft
Price per Sqft $748
Subdivision ,Turtle Rock Glen Association
MLS Listing ID PW22144358
Sold Date 08/15/22
Bedrooms 4
Full Baths 3
Condo Fees $100
HOA Fees $100/mo
HOA Y/N Yes
Year Built 1977
Property Description
Located in the Turtle Rock Community of Irvine, 48 Canyon Ridge #7 Sits on an Elevated Lot with Breathtaking Views of the Hills and City Lights. This Dream Home is Located on a Private Cul-De-Sac Street, Showcasing Four Bedrooms, Three Bathrooms (One Bedroom and Bathroom Located on Main Floor), Crown Molding, New Water Heater, and Ample Natural Light Throughout. The Spacious Living Room Features a Cozy Fireplace, and Opens to the Formal Dining Room with Backyard Access. The Kitchen Enjoys Ample Cabinet Space, Granite Counters, Recessed Lighting, Peninsula with Seating, and a Beautiful View. The Family Room Opens to the Backyard and Kitchen, Perfect for Entertaining. The Master Suite Features a Vaulted Ceiling, Dual Vanities, Walk-In Shower, Three Closets and Private Balcony. The Dream Backyard Includes a Patio, In-Ground Spa, Multiple Seating Areas, and Unobstructed Views. Large Driveway Leading to a Two Car Garage with Built-In Shelving. Additional Upgrades Include a Water Softener and New Spa Heater. HOA Amenities Include a Community Pool, Spa, Tennis Courts, and More. Situated Just Minutes Away from Award Winning Irvine Schools, Shopping Centers, and Toll Roads, 48 Canyon Ridge #7 is a Must See!
Location
State CA
County Orange
Area Tr - Turtle Rock
Rooms
Main Level Bedrooms 1
Ensuite Laundry Inside, Laundry Room
Interior
Interior Features Balcony, Ceiling Fan(s), Crown Molding, Cathedral Ceiling(s), Granite Counters, Recessed Lighting, Bedroom on Main Level, Primary Suite
Laundry Location Inside,Laundry Room
Heating Central
Cooling Central Air
Flooring Carpet, Tile
Fireplaces Type Living Room
Fireplace Yes
Appliance Dishwasher, Gas Range, Microwave
Laundry Inside, Laundry Room
Exterior
Garage Door-Single, Driveway, Garage Faces Front, Garage
Garage Spaces 2.0
Garage Description 2.0
Pool Community, In Ground, Association
Community Features Curbs, Sidewalks, Pool
Amenities Available Pickleball, Pool, Tennis Court(s)
View Y/N Yes
View City Lights, Park/Greenbelt, Hills, Mountain(s), Panoramic
Porch Patio
Parking Type Door-Single, Driveway, Garage Faces Front, Garage
Attached Garage No
Total Parking Spaces 4
Private Pool No
Building
Lot Description Back Yard, Cul-De-Sac, Front Yard, Lawn, Landscaped, Yard
Story 2
Entry Level Two,Multi/Split
Sewer Public Sewer
Water Public
Level or Stories Two, Multi/Split
New Construction No
Schools
Elementary Schools Turtle Rock
Middle Schools Rancho San Joaquin
High Schools University
School District Irvine Unified
Others
HOA Name Turtle Rock Glen Association
Senior Community No
Tax ID 93496007
Acceptable Financing Cash, Cash to New Loan
Listing Terms Cash, Cash to New Loan
Financing Conventional
Special Listing Condition Standard
Read Less

Bought with Ayumi Lewis • Coldwell Banker Realty
GET MORE INFORMATION




