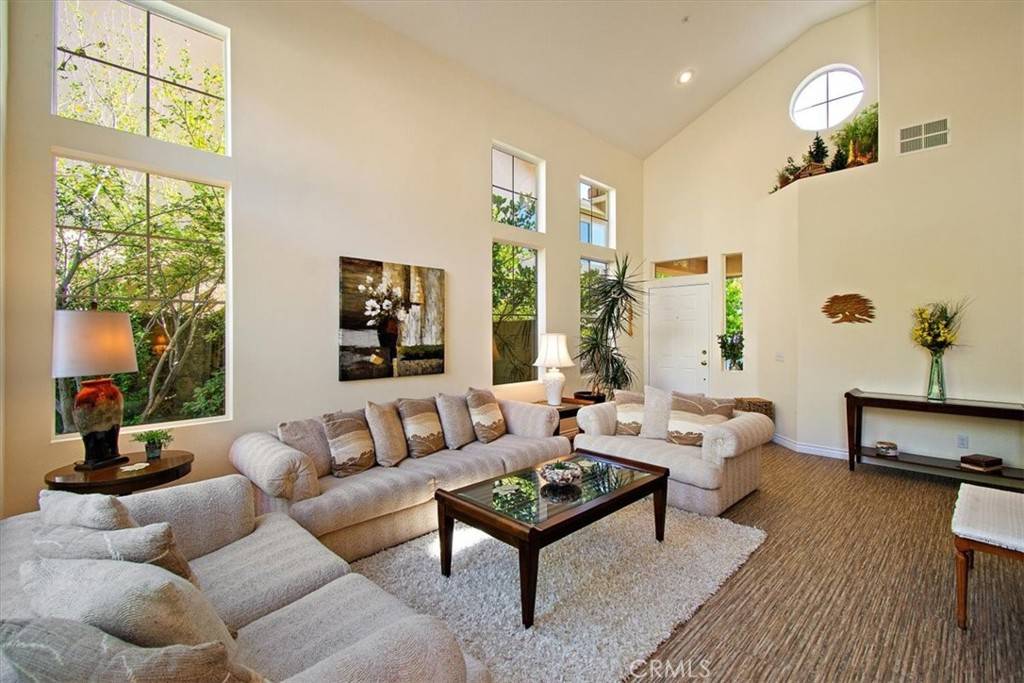For more information regarding the value of a property, please contact us for a free consultation.
14904 Southend ST Fontana, CA 92336
Want to know what your home might be worth? Contact us for a FREE valuation!

Our team is ready to help you sell your home for the highest possible price ASAP
Key Details
Sold Price $710,000
Property Type Single Family Home
Sub Type Single Family Residence
Listing Status Sold
Purchase Type For Sale
Square Footage 2,328 sqft
Price per Sqft $304
MLS Listing ID CV22228167
Sold Date 12/15/22
Bedrooms 4
Full Baths 2
Three Quarter Bath 1
HOA Y/N No
Year Built 1998
Lot Size 6,181 Sqft
Property Sub-Type Single Family Residence
Property Description
Welcome home to 14904 Southend St. in the desirable city of Fontana. This 4 bedroom 3 bathroom home offers 2,328 square feet of living space. Upon entry, you are immediately captivated by the high ceilings in the large living area and the huge windows that provide a ton of natural light. The dining room features a beautiful chandelier. The well-appointed hardwood floors are throughout the downstairs. The kitchen features ample cabinet space, a large kitchen island that is great for gathering and hosting coupled with the family room which features a cozy fireplace. Don't miss the cutest little child's playroom right by the kitchen, this room is perfect for quiet reading time, coloring, homework, and more! the spacious primary bedroom has amazing windows providing beautiful views and natural light in the room. This room is accentuated by a conjoining bathroom with a large tub and separate walk-in shower and double vanity. All other bedrooms are spacious. The back of this home is the perfect place to relax with a cup of coffee and take in all of the lush greenery it has to offer and there is plenty of space to gather with friends and family. Call and schedule a private showing today!
Location
State CA
County San Bernardino
Area 264 - Fontana
Rooms
Main Level Bedrooms 1
Interior
Interior Features Bedroom on Main Level
Heating Central
Cooling Central Air
Fireplaces Type Family Room
Fireplace Yes
Laundry Inside, Laundry Room
Exterior
Garage Spaces 3.0
Garage Description 3.0
Pool None
Community Features Curbs, Street Lights
View Y/N No
View None
Total Parking Spaces 3
Private Pool No
Building
Lot Description Lawn, Sprinkler System
Story 2
Entry Level Two
Sewer Public Sewer
Water Public
Level or Stories Two
New Construction No
Schools
School District Chaffey Joint Union High
Others
Senior Community No
Tax ID 1107101140000
Acceptable Financing Cash, Cash to New Loan
Listing Terms Cash, Cash to New Loan
Financing Cash to New Loan
Special Listing Condition Standard
Read Less

Bought with JASON LORGE KW THE FOOTHILLS



