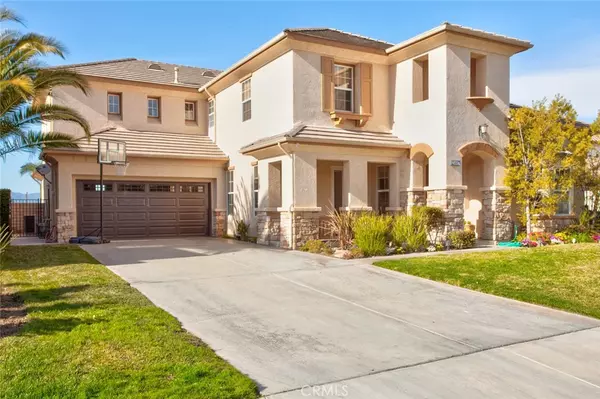For more information regarding the value of a property, please contact us for a free consultation.
25817 Flemming PL Stevenson Ranch, CA 91381
Want to know what your home might be worth? Contact us for a FREE valuation!

Our team is ready to help you sell your home for the highest possible price ASAP
Key Details
Sold Price $1,360,000
Property Type Single Family Home
Sub Type Single Family Residence
Listing Status Sold
Purchase Type For Sale
Square Footage 3,785 sqft
Price per Sqft $359
Subdivision Torcello (Torc)
MLS Listing ID SR21030930
Sold Date 03/26/21
Bedrooms 5
Full Baths 4
Three Quarter Bath 1
Condo Fees $75
HOA Fees $25/qua
HOA Y/N Yes
Year Built 2000
Lot Size 9,273 Sqft
Property Description
*** VIEWS VIEWS VIEWS*** Top of the Hill*** Beautiful Executive View Home in the Prestigious Torcello Tract of Stevenson Ranch. This Spacious Home Boasts 5 Bedrooms, 5 Bathrooms with One Bedroom and Attached Full Bath Downstairs. There is also an additional Bathroom Downstairs for guests. Perfect for next/gen Living. Fantastic Formal Dining Room has French Doors that Open to a Cozy Patio. Inviting Large Kitchen has Stainless Steel appliances, Granite Countertops, Large Center Island and is open to Great Family Room with Built ins, Fireplace and wired for Surround Sound. Dedicated office adjacent to Kitchen. A sweeping staircase leads to a spacious landing with Built-ins. The Master Suite has incredible Views, a Retreat and a Hugh Ensuite Bathroom with Double Sinks. Amazing Entertainers Backyard, featuring Glistening Pool and BBQ Area. Bring all your Friends and Family to enjoy the Fabulous Views. These panoramic views of the entire valley are absolutely incredible. Stevenson Ranch offers easy freeway access, top rated schools, shopping, restaurants, and a neighborhood park. Ideally located lot in one of the most desirable and prestigious neighborhoods in the entire Santa Clarita Valley. See it today before it is gone!
Location
State CA
County Los Angeles
Area Stev - Stevenson Ranch
Zoning LCR1 5000
Rooms
Main Level Bedrooms 1
Interior
Interior Features Built-in Features, Ceiling Fan(s), Crown Molding, Granite Counters, Open Floorplan, Pantry, Recessed Lighting, Storage, Bedroom on Main Level, Dressing Area, Entrance Foyer, Jack and Jill Bath, Walk-In Closet(s)
Heating Central
Cooling Central Air
Fireplaces Type Family Room
Fireplace Yes
Appliance Double Oven, Dishwasher, Disposal, Gas Range, Microwave
Laundry Washer Hookup, Inside, Laundry Room
Exterior
Garage Concrete, Direct Access, Door-Single, Driveway, Garage Faces Front, Garage, Side By Side, Tandem
Garage Spaces 3.0
Garage Description 3.0
Pool In Ground, Private
Community Features Curbs, Foothills, Street Lights, Suburban, Sidewalks, Park
Amenities Available Playground
View Y/N Yes
View City Lights, Canyon, Hills, Mountain(s), Neighborhood, Valley
Porch Covered, Patio
Parking Type Concrete, Direct Access, Door-Single, Driveway, Garage Faces Front, Garage, Side By Side, Tandem
Attached Garage Yes
Total Parking Spaces 3
Private Pool Yes
Building
Lot Description 0-1 Unit/Acre, Back Yard, Front Yard, Sprinklers In Rear, Sprinklers In Front, Lawn, Landscaped, Near Park, Near Public Transit, Sprinkler System, Walkstreet, Yard
Story Two
Entry Level Two
Sewer Public Sewer
Water Public
Level or Stories Two
New Construction No
Schools
School District William S. Hart Union
Others
HOA Name Stevenson Ranch
Senior Community No
Tax ID 2826116003
Acceptable Financing Cash, Cash to New Loan, Conventional, FHA, Submit, VA Loan
Listing Terms Cash, Cash to New Loan, Conventional, FHA, Submit, VA Loan
Financing Conventional
Special Listing Condition Standard
Read Less

Bought with Surendra Sapkota • T.N.G. Real Estate Consultants
GET MORE INFORMATION




