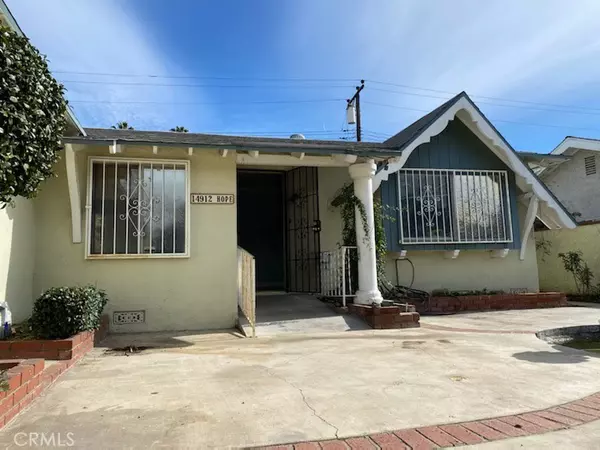For more information regarding the value of a property, please contact us for a free consultation.
14912 Hope ST Westminster, CA 92683
Want to know what your home might be worth? Contact us for a FREE valuation!

Our team is ready to help you sell your home for the highest possible price ASAP
Key Details
Sold Price $742,000
Property Type Single Family Home
Sub Type Single Family Residence
Listing Status Sold
Purchase Type For Sale
Square Footage 1,213 sqft
Price per Sqft $611
Subdivision Other (Othr)
MLS Listing ID OC21021309
Sold Date 03/15/21
Bedrooms 3
Full Baths 2
HOA Y/N No
Year Built 1960
Lot Size 6,098 Sqft
Property Description
Location, location, Location! This home is situated on a QUIET street in the Little Saigon neighborhood of Westminster. As you enter the front gate, you are welcomed by a gated courtyard with central water fountain. This THREE bedroom TWO bath single level home has engineered WOOD flooring throughout, porcelain tile bathroom floors, and stone floor in kitchen & laundry rooms. QUARTZ countertops in the kitchen. There is a permitted enclosed SUNROOM off of the dining room. GRAPEFRUIT tree in the backyard and plenty of space for new ones to plant. This home is conveniently located, short distance to schools, shopping and dining. Front door faces WEST.
Location
State CA
County Orange
Area 66 - N Of Blsa, S Of Ggrv, E Of Brookhrst, W Of Ha
Rooms
Main Level Bedrooms 3
Ensuite Laundry Washer Hookup, Electric Dryer Hookup, Gas Dryer Hookup, Laundry Room
Interior
Interior Features Bedroom on Main Level, Main Level Master
Laundry Location Washer Hookup,Electric Dryer Hookup,Gas Dryer Hookup,Laundry Room
Cooling See Remarks, Wall/Window Unit(s)
Flooring Laminate, Stone, Tile, Wood
Fireplaces Type None
Fireplace No
Laundry Washer Hookup, Electric Dryer Hookup, Gas Dryer Hookup, Laundry Room
Exterior
Garage Garage
Garage Spaces 2.0
Garage Description 2.0
Pool None
Community Features Storm Drain(s), Sidewalks
Utilities Available Natural Gas Connected
View Y/N Yes
View Courtyard
Parking Type Garage
Attached Garage Yes
Total Parking Spaces 2
Private Pool No
Building
Lot Description Street Level
Faces West
Story 1
Entry Level One
Sewer Public Sewer
Water Public
Level or Stories One
New Construction No
Schools
School District Garden Grove Unified
Others
Senior Community No
Tax ID 09955212
Acceptable Financing Cash, Cash to New Loan, VA Loan
Listing Terms Cash, Cash to New Loan, VA Loan
Financing Conventional
Special Listing Condition Standard, Trust
Read Less

Bought with Misha Behbehani • Coldwell Banker Realty
GET MORE INFORMATION



