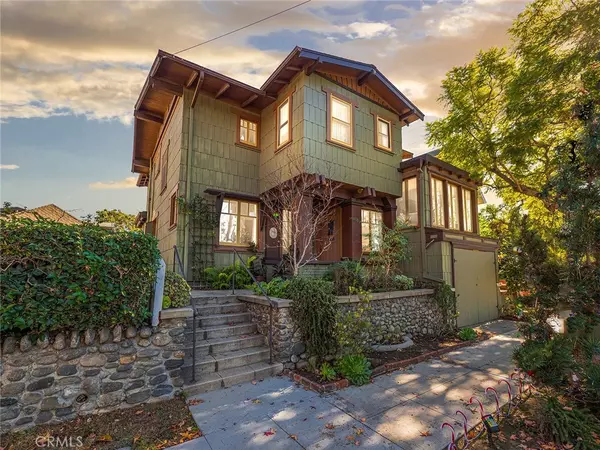For more information regarding the value of a property, please contact us for a free consultation.
32 Kennebec AVE Long Beach, CA 90803
Want to know what your home might be worth? Contact us for a FREE valuation!

Our team is ready to help you sell your home for the highest possible price ASAP
Key Details
Sold Price $1,225,000
Property Type Single Family Home
Sub Type Single Family Residence
Listing Status Sold
Purchase Type For Sale
Square Footage 1,770 sqft
Price per Sqft $692
Subdivision Bluff Park (Blf)
MLS Listing ID RS21016675
Sold Date 04/01/21
Bedrooms 3
Half Baths 1
Three Quarter Bath 2
Construction Status Turnkey
HOA Y/N No
Year Built 1911
Lot Size 3,484 Sqft
Property Description
A MUST SEE!! One of a kind GEM in the historic Bluff Park neighborhood beautifully captures the architectural charm and character of the period. Built in 1911 and ideally located just half a block to the ocean, beach bike paths, Long Beach Museum of Art & Café, and Bluff Park this unique craftsman home offers that beach lifestyle you've been looking for. Notable architectural details include wide overhanging eaves, pillars marking entrance, original and beautifully restored wood floors and double hung windows, cove ceilings, built-in cabinetry, wide baseboards. There are period appropriate fixtures, including a deco claw foot tub. As you emerge through the paned French doors off the entryway, you are greeted by the lovely living room with cove ceilings, which opens to a generous formal dining room. The kitchen features custom cabinets, handcrafted San Felipe tile flooring, cherry wood countertops, stainless appliances along with a sunny breakfast nook complete with banquette seating and a garden window that looks out to a large backyard and garden. Bonus rooms include a sunroom/den with ample natural light, pantry/laundry room, sleeper porch off bedroom/office and a spacious basement. Modern creature comforts include central air & heat, copper plumbing and updated electrical.
Location
State CA
County Los Angeles
Area 2 - Belmont Heights, Alamitos Heights
Zoning LBR2L
Rooms
Basement Unfinished
Interior
Interior Features Balcony, Pantry, Dressing Area, Walk-In Pantry
Heating Forced Air
Cooling Central Air
Flooring Tile, Wood
Fireplaces Type Decorative, Living Room, See Remarks
Fireplace Yes
Appliance Dishwasher, Free-Standing Range, Disposal, Gas Oven, Gas Range, Microwave, Water Heater, Dryer, Washer
Laundry Outside
Exterior
Parking Features Garage
Garage Spaces 1.0
Garage Description 1.0
Fence Wood
Pool None
Community Features Biking, Curbs, Park, Street Lights, Suburban, Sidewalks
Utilities Available Cable Available, Electricity Connected, Natural Gas Connected, Phone Available, Sewer Connected, Water Connected, Overhead Utilities
View Y/N No
View None
Roof Type Composition
Accessibility None
Porch Concrete, Open, Patio
Attached Garage Yes
Total Parking Spaces 1
Private Pool No
Building
Lot Description Back Yard, Sprinklers In Rear, Sprinklers In Front, Lawn, Landscaped, Sprinkler System, Yard
Story 2
Entry Level Two
Sewer Public Sewer
Water Public
Architectural Style Craftsman
Level or Stories Two
New Construction No
Construction Status Turnkey
Schools
Elementary Schools Burbank
Middle Schools Jefferson
High Schools Wilson
School District Long Beach Unified
Others
Senior Community No
Tax ID 7264022002
Security Features Carbon Monoxide Detector(s),Smoke Detector(s)
Acceptable Financing Cash, Cash to New Loan, Conventional, Submit
Listing Terms Cash, Cash to New Loan, Conventional, Submit
Financing Conventional
Special Listing Condition Standard
Read Less

Bought with Oriana Shea • Nationwide Real Estate Execs

