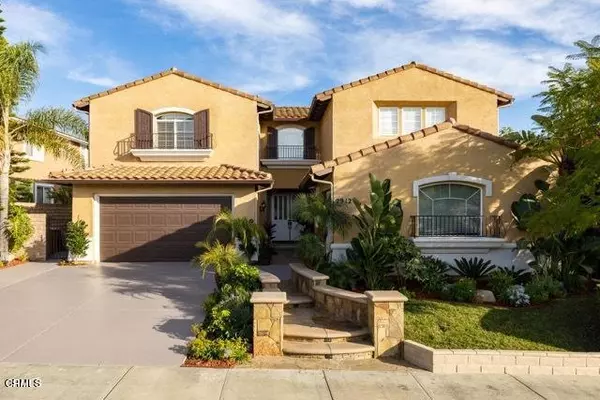For more information regarding the value of a property, please contact us for a free consultation.
2912 Patina CT Camarillo, CA 93010
Want to know what your home might be worth? Contact us for a FREE valuation!

Our team is ready to help you sell your home for the highest possible price ASAP
Key Details
Sold Price $1,255,000
Property Type Single Family Home
Sub Type Single Family Residence
Listing Status Sold
Purchase Type For Sale
Square Footage 3,980 sqft
Price per Sqft $315
Subdivision Sterling Hills 1 - 494801
MLS Listing ID V1-2625
Sold Date 04/02/21
Bedrooms 5
Full Baths 3
Half Baths 1
Three Quarter Bath 1
Condo Fees $78
Construction Status Updated/Remodeled
HOA Fees $78/mo
HOA Y/N Yes
Year Built 1999
Lot Size 7,840 Sqft
Property Description
Welcome to the exclusive gated community of Sterling Hills overlooking the golf course with low HOA dues !This highly upgraded 3980 sf. home with 5 bed+4.5 bath has a stunning entrance with high ceilings in entryway and living room. Beautiful new bamboo wood flooring . Gorgeous white kitchen with a very modern new Quartz counter top and over an size island .New 74 recessed new lights thru out and new interior paint including stairs, built in entertainment center and built in office furniture. Walk in closet in master bedroom , huge master bathroom with an oversize jacuzzi tub . Balcony over sees the beautiful heated pool and golf course .Bedrooms are all large rooms with private updated bathrooms .Amazing resort style backyard with privacy and views , newly resurfaced slate decking around the pebble heated pool and spa (newer pool heater ) waterfall with palm trees and tropical landscaping, a true entertainers paradise you can call home .
Location
State CA
County Ventura
Area Vc43 - Las Posas Estates
Interior
Interior Features Wet Bar, Built-in Features, Balcony, Ceiling Fan(s), Granite Counters, High Ceilings, Open Floorplan, Walk-In Pantry, Walk-In Closet(s)
Heating Central, Natural Gas
Cooling Electric
Flooring Bamboo, Carpet, Stone
Fireplaces Type Family Room, Gas, Gas Starter, Living Room
Fireplace Yes
Appliance Dishwasher, Gas Cooktop, Gas Oven, Gas Water Heater, Ice Maker, Microwave, Refrigerator, Range Hood, Water Purifier
Laundry Laundry Room
Exterior
Exterior Feature Rain Gutters
Garage Converted Garage, Door-Multi, Driveway, Garage Faces Front, Garage, Garage Door Opener, Garage Faces Side
Garage Spaces 3.0
Garage Description 3.0
Fence Block, Wrought Iron
Pool Electric Heat, Heated, In Ground, Pebble, Waterfall
Community Features Curbs, Golf
Utilities Available Electricity Connected, Natural Gas Connected, Phone Connected, Sewer Connected, Water Connected
Amenities Available Golf Course, Security
View Y/N Yes
View Golf Course
Roof Type Tile
Accessibility Parking
Porch Open, Patio, Stone
Attached Garage Yes
Total Parking Spaces 3
Private Pool No
Building
Lot Description Back Yard, Garden, Lawn
Faces Northeast
Story Two
Entry Level Two
Foundation Slab
Sewer Public Sewer
Water Public
Architectural Style Mediterranean
Level or Stories Two
Construction Status Updated/Remodeled
Schools
School District Ventura Unified
Others
HOA Name Sterling Hills
Senior Community No
Tax ID 1110050025
Security Features Prewired,Carbon Monoxide Detector(s),Fire Detection System,Security Gate,Smoke Detector(s)
Acceptable Financing Cash, Conventional
Listing Terms Cash, Conventional
Financing VA
Special Listing Condition Standard
Read Less

Bought with Gilberto Echeverria • Global Realty & Investment Co.
GET MORE INFORMATION




