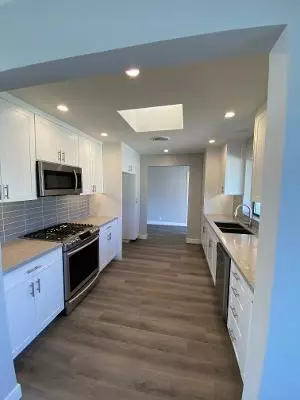For more information regarding the value of a property, please contact us for a free consultation.
39080 Bel Air DR Cathedral City, CA 92234
Want to know what your home might be worth? Contact us for a FREE valuation!

Our team is ready to help you sell your home for the highest possible price ASAP
Key Details
Sold Price $405,500
Property Type Single Family Home
Sub Type Single Family Residence
Listing Status Sold
Purchase Type For Sale
Square Footage 1,343 sqft
Price per Sqft $301
Subdivision Cathedral City Cove
MLS Listing ID 219051052DA
Sold Date 12/11/20
Bedrooms 2
Full Baths 1
Three Quarter Bath 1
Construction Status Updated/Remodeled
HOA Y/N No
Year Built 1965
Lot Size 8,276 Sqft
Property Description
Wonderful home high up in the highly desired Cathedral City Cove. This home has been completely upgraded throughout. Exceptional views of the valley floor below. This home sits high on a corner lot and has been meticulously maintained. 2 Bedrooms 2 baths Plus a bonus room that can be an office, nursery, gym, or even can be made into a Casita since it has its own entrance and access to an enclosed carport. Let your imagination run wild. This homes floorplan will lend itself to a myriad of possibilities. This home has been upgraded nicely throughout. Do you need parking? well this home has parking, a double car garage and an enclosed on 3 sides carport with long wide driveways that lead to them. On the other side of the house there's yet another driveway with a gate. Windows surround the house to take advantage of the beautiful views. Low maintenance desert landscaping with two large pergolas that help shade the yard as well as the garage driveway areas. The HVAC has an Air Scrubber to purify the interior air. What a comforting amenity for this day and age. Priced to sell. Call today for your private showing this home will go fast.
Location
State CA
County Riverside
Area 336 - Cathedral City South
Zoning R-1
Rooms
Ensuite Laundry In Garage
Interior
Interior Features Separate/Formal Dining Room, Primary Suite, Walk-In Closet(s)
Laundry Location In Garage
Heating Forced Air, Natural Gas
Cooling Central Air, Evaporative Cooling
Fireplace No
Appliance Dishwasher, Gas Range, Gas Water Heater, Microwave
Laundry In Garage
Exterior
Garage Attached Carport, Driveway, Garage, Garage Door Opener, On Street
Garage Spaces 3.0
Garage Description 3.0
Fence Block, Chain Link, Wood, Wrought Iron
Utilities Available Cable Available
View Y/N Yes
View City Lights, Mountain(s), Valley
Roof Type Tile
Porch Concrete, Covered
Parking Type Attached Carport, Driveway, Garage, Garage Door Opener, On Street
Attached Garage No
Total Parking Spaces 14
Private Pool No
Building
Lot Description Corner Lot, Drip Irrigation/Bubblers, Landscaped, Paved, Sprinklers Timer, Sprinkler System, Yard
Story 1
Foundation Slab
Architectural Style Ranch
New Construction No
Construction Status Updated/Remodeled
Schools
School District Palm Springs Unified
Others
Senior Community No
Tax ID 686292012
Acceptable Financing Cash, Cash to New Loan, Conventional, FHA, Submit
Listing Terms Cash, Cash to New Loan, Conventional, FHA, Submit
Financing FHA
Special Listing Condition Standard
Read Less

Bought with Philip VonWrede • Prestige Coastal Real Estate, Inc.
GET MORE INFORMATION




