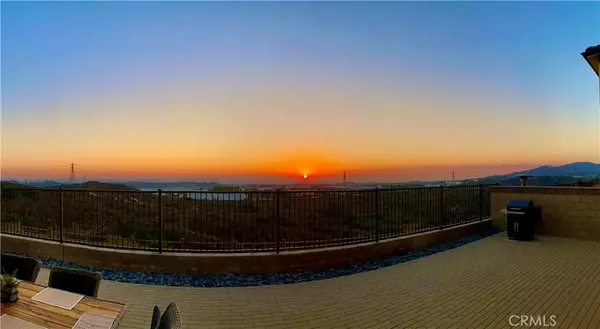For more information regarding the value of a property, please contact us for a free consultation.
1138 Viejo Hills DR Lake Forest, CA 92610
Want to know what your home might be worth? Contact us for a FREE valuation!

Our team is ready to help you sell your home for the highest possible price ASAP
Key Details
Sold Price $1,430,000
Property Type Single Family Home
Sub Type Single Family Residence
Listing Status Sold
Purchase Type For Sale
Square Footage 3,272 sqft
Price per Sqft $437
Subdivision Other (Othr)
MLS Listing ID NP20201349
Sold Date 11/13/20
Bedrooms 5
Full Baths 5
Half Baths 1
Condo Fees $257
HOA Fees $257/mo
HOA Y/N Yes
Year Built 2018
Lot Size 4,791 Sqft
Property Description
Premium lot provides beautiful panoramic views of hills, city lights and Catalina on a clear day. Impeccable open-concept floor plan with luxurious builder upgrades, window coverings, quartz countertops, tile and new premium flooring throughout. Large stacking glass doors off the great room and two retractable glass walls highlight the California Room to make this home design exquisite. The chef’s dream kitchen includes stainless steel appliances, 6 burner gas cooktop, gas convection oven, microwave, walk-in pantry and a large center island. Enjoy the beautifully upgraded backyard with stone pavers and a pebble rock planter as you take in the views. Includes a builder optional covered terrace (balcony) off the master bedroom to enjoy your morning coffee or just relax after a long day. Brand new family friendly gated community with clubhouse, pool, parks and playground. Saddleback Valley Unified School District ranks as one of the best in Orange County and the state of CA. For the outdoor lover, this property is adjacent to hiking, biking, equestrian trails and neighborhood parks in both directions and Whiting Ranch Wilderness Park. Still under builder warranty!
Location
State CA
County Orange
Area Ph - Portola Hills
Rooms
Main Level Bedrooms 1
Ensuite Laundry Inside, Upper Level
Interior
Interior Features Balcony, High Ceilings, Open Floorplan, Recessed Lighting, Walk-In Pantry, Walk-In Closet(s)
Laundry Location Inside,Upper Level
Heating Central
Cooling Central Air, Whole House Fan
Flooring Carpet
Fireplaces Type Outside, See Remarks
Fireplace Yes
Appliance 6 Burner Stove, Dishwasher, Disposal, Microwave, Range Hood, Water Softener, Tankless Water Heater, Water To Refrigerator, Water Purifier
Laundry Inside, Upper Level
Exterior
Garage Driveway, Garage
Garage Spaces 3.0
Garage Description 3.0
Fence Block, Wrought Iron
Pool Community, Association
Community Features Biking, Foothills, Sidewalks, Gated, Pool
Utilities Available Cable Available
Amenities Available Pool
View Y/N Yes
View City Lights, Canyon, Mountain(s), Panoramic
Porch Covered, Patio, Porch
Parking Type Driveway, Garage
Attached Garage Yes
Total Parking Spaces 3
Private Pool No
Building
Lot Description Front Yard, Sprinkler System
Story 2
Entry Level Two
Foundation Slab
Sewer Private Sewer
Water Public
Level or Stories Two
New Construction No
Schools
Elementary Schools Portola Hills
Middle Schools Serrano Intermediate
High Schools El Toro
School District Saddleback Valley Unified
Others
HOA Name Ironridge at Portola Hills Association
Senior Community No
Tax ID 60647110
Security Features Carbon Monoxide Detector(s),Gated Community
Acceptable Financing Cash, Cash to New Loan, Conventional, 1031 Exchange, FHA, Fannie Mae, VA Loan
Listing Terms Cash, Cash to New Loan, Conventional, 1031 Exchange, FHA, Fannie Mae, VA Loan
Financing Cash to New Loan
Special Listing Condition Standard
Read Less

Bought with Brian Morales • Redfin
GET MORE INFORMATION




