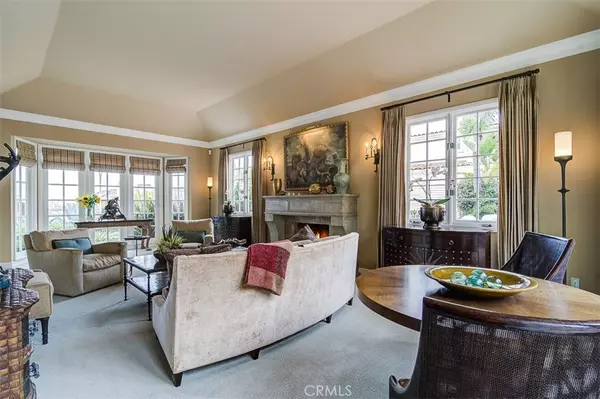For more information regarding the value of a property, please contact us for a free consultation.
10 Narbonne Newport Beach, CA 92660
Want to know what your home might be worth? Contact us for a FREE valuation!

Our team is ready to help you sell your home for the highest possible price ASAP
Key Details
Sold Price $2,748,818
Property Type Single Family Home
Sub Type Single Family Residence
Listing Status Sold
Purchase Type For Sale
Square Footage 4,009 sqft
Price per Sqft $685
Subdivision Harbor Ridge Custom (Hrcs)
MLS Listing ID OC20193575
Sold Date 11/25/20
Bedrooms 4
Full Baths 4
Half Baths 1
Condo Fees $335
Construction Status Updated/Remodeled,Turnkey
HOA Fees $335/mo
HOA Y/N Yes
Year Built 1980
Lot Size 0.310 Acres
Property Description
Unquestionably one of the most spectacular custom estates situated behind Newport Beach’s illustrious community of Harbor Ridge. The home boasts over 4,000 sq ft & is situated on a 13,500 sq ft lot. This exquisite 4-bedroom 4.5 bath home has been upgraded w/ the highest level of quality & meticulous details through out. Enter your foyer to your formal living room that offers a custom stone fireplace & French doors to backyard. Your gourmet chef will enjoy the center island featuring granite counters, stainless & black appliances, custom cherry cabinets, coffered ceiling & dining room lined w/wood flooring. Family room has been extensively upgraded w/floor to ceiling cherry walls & ceiling & floor to ceiling brick fireplace. An expanded Master suite w/city & ocean views, stone fireplace, dual walk in closets & master bath that features marble shower w/glass enclosure, spa style tub, dual sinks, white cabinets, marble counters & floors. 2nd Master suite boasts a walk-in closet +2 more, bath offers over-sized walk-in shower w/dual shower heads, tiled counters & floor elegantly lined in marble. 3rd master suite has mirrored wardrobe doors, walk in tiled shower & marble floors. Additional features include: crown molding, baseboards, casings, wainscoting, custom window coverings, solid wood sliders, solid wood doors, wine/alcohol cabinet, recessed lighting, 2 New AC units, New HVAC, Saltwater pool & putting green. Truly a one-of-a-kind sophisticated home that transforms you.
Location
State CA
County Orange
Area Nv - East Bluff - Harbor View
Rooms
Other Rooms Shed(s), Storage
Main Level Bedrooms 1
Ensuite Laundry Washer Hookup, Electric Dryer Hookup, Gas Dryer Hookup, In Kitchen, Laundry Room
Interior
Interior Features Granite Counters, High Ceilings, Pantry, Paneling/Wainscoting, Stone Counters, Recessed Lighting, Bedroom on Main Level, Dressing Area, Entrance Foyer, Multiple Master Suites, Walk-In Closet(s)
Laundry Location Washer Hookup,Electric Dryer Hookup,Gas Dryer Hookup,In Kitchen,Laundry Room
Heating Central
Cooling Central Air
Flooring Carpet, Stone, Wood
Fireplaces Type Family Room, Gas, Living Room, Master Bedroom, Raised Hearth
Fireplace Yes
Appliance Barbecue, Double Oven, Dishwasher, Electric Cooktop, Disposal, Gas Water Heater, Microwave, Refrigerator, Self Cleaning Oven, Water Heater
Laundry Washer Hookup, Electric Dryer Hookup, Gas Dryer Hookup, In Kitchen, Laundry Room
Exterior
Exterior Feature Lighting, Rain Gutters, Brick Driveway
Garage Direct Access, Door-Single, Driveway, Garage Faces Front, Garage, Garage Door Opener, Side By Side
Garage Spaces 2.0
Garage Description 2.0
Fence Good Condition, Stucco Wall, Wrought Iron
Pool Heated, In Ground, Private, Solar Heat, Salt Water, Association
Community Features Curbs, Street Lights, Sidewalks, Gated
Utilities Available Cable Connected, Electricity Connected, Natural Gas Connected, Phone Connected, Sewer Connected, Water Connected
Amenities Available Pool, Tennis Court(s)
Waterfront Description Ocean Side Of Freeway
View Y/N Yes
View Hills, Neighborhood, Ocean, Water
Roof Type Wood
Accessibility Grab Bars, Accessible Doors
Porch Brick, Front Porch, Porch
Parking Type Direct Access, Door-Single, Driveway, Garage Faces Front, Garage, Garage Door Opener, Side By Side
Attached Garage Yes
Total Parking Spaces 2
Private Pool Yes
Building
Lot Description Back Yard, Cul-De-Sac, Front Yard, Garden, Gentle Sloping, Sprinklers In Front, Landscaped, Yard
Faces Southwest
Story 2
Entry Level Two
Sewer Public Sewer
Water Public
Architectural Style Traditional
Level or Stories Two
Additional Building Shed(s), Storage
New Construction No
Construction Status Updated/Remodeled,Turnkey
Schools
Elementary Schools Abraham Lincoln
High Schools Corona Del Mar
School District Newport Mesa Unified
Others
HOA Name Harbor Ridge Assoc
Senior Community No
Tax ID 46111126
Security Features Prewired,Carbon Monoxide Detector(s),Gated with Guard,Gated Community,Gated with Attendant,24 Hour Security,Smoke Detector(s),Security Guard
Acceptable Financing Cash, Cash to New Loan, Conventional
Listing Terms Cash, Cash to New Loan, Conventional
Financing Cash to Loan
Special Listing Condition Standard
Read Less

Bought with Ming Hu • Realty One Group West
GET MORE INFORMATION




