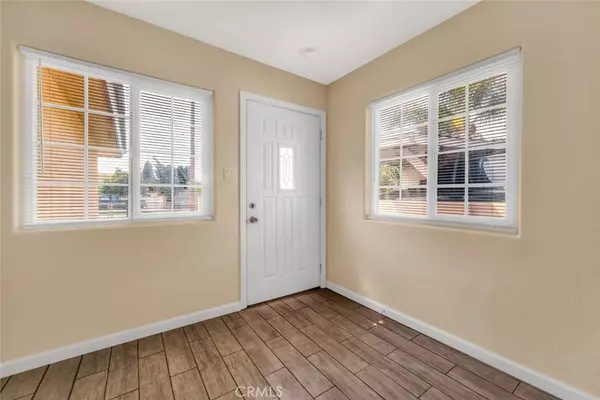For more information regarding the value of a property, please contact us for a free consultation.
12019 167th ST Artesia, CA 90701
Want to know what your home might be worth? Contact us for a FREE valuation!

Our team is ready to help you sell your home for the highest possible price ASAP
Key Details
Sold Price $480,000
Property Type Single Family Home
Sub Type Single Family Residence
Listing Status Sold
Purchase Type For Sale
Square Footage 836 sqft
Price per Sqft $574
MLS Listing ID DW20189907
Sold Date 12/07/20
Bedrooms 2
Full Baths 1
HOA Y/N No
Year Built 1965
Lot Size 2,613 Sqft
Property Description
The perfect starter home! This family home is newly added to the market and has been in the family for generations. Nestled in the beautiful city of Artesia, find a charming and updated 2 bedroom, 1 bathroom home that features a gated entry, a 1-car garage and a lovely landscaped exterior. The garage has the option to be an ADU if someone were interested. This home features a bright open floor-plan with beautiful ceramic tile flooring, baseboard moldings, new texture, paint, dual pane windows, blinds, and lighting fixtures throughout. Their is a brand new premium wall furnace to keep you toasty on those chilly nights. The cozy kitchen is equipped with a new stove and hood vent, stainless sink and garbage disposal, and also new cabinets and granite countertops. Indoor hookups and a new 40 gallon water heater for the convenient inside laundry area. Bedrooms in the home are roomy and have new entry doors and closet doors for the large closets. Outside find a charming back yard with so much potential! There is plenty of space and privacy to help you create a wonderful setting for relaxing or for entertaining. Centrally located near the 91 & 605 freeways in the acclaimed ABC School District and close to Cerritos College, Cerritos Mall, supermarkets, popular dining and more! Will your family be the first to enjoy all the new fresh upgrades this home offers?
Location
State CA
County Los Angeles
Area Rc - Artesia
Zoning ATA10000*
Rooms
Main Level Bedrooms 2
Interior
Cooling Wall/Window Unit(s)
Fireplaces Type None
Fireplace No
Laundry Inside
Exterior
Garage Spaces 1.0
Garage Description 1.0
Pool None
Community Features Sidewalks
View Y/N No
View None
Attached Garage Yes
Total Parking Spaces 1
Private Pool No
Building
Lot Description Cul-De-Sac, Front Yard, Lawn
Story 1
Entry Level One
Sewer Unknown
Water Public
Level or Stories One
New Construction No
Schools
School District Abc Unified
Others
Senior Community No
Tax ID 7011024033
Acceptable Financing Cash, Cash to New Loan, Conventional
Listing Terms Cash, Cash to New Loan, Conventional
Financing FHA
Special Listing Condition Standard
Read Less

Bought with JUVENAL CARRILLO • METRO REAL ESTATE
GET MORE INFORMATION




