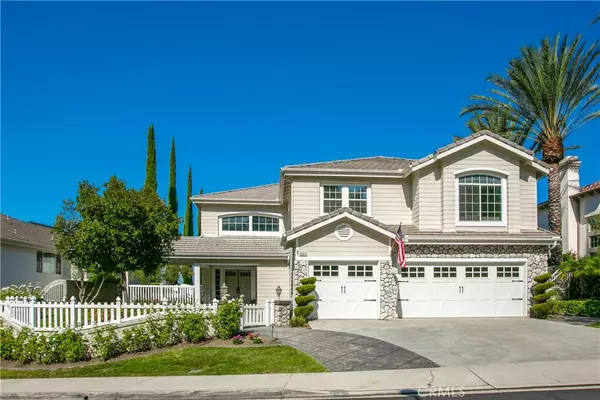For more information regarding the value of a property, please contact us for a free consultation.
32211 Weeping Willow ST Rancho Santa Margarita, CA 92679
Want to know what your home might be worth? Contact us for a FREE valuation!

Our team is ready to help you sell your home for the highest possible price ASAP
Key Details
Sold Price $1,300,000
Property Type Single Family Home
Sub Type Single Family Residence
Listing Status Sold
Purchase Type For Sale
Square Footage 3,414 sqft
Price per Sqft $380
Subdivision Walden (Wal)
MLS Listing ID OC20177730
Sold Date 10/15/20
Bedrooms 5
Full Baths 3
Half Baths 1
Condo Fees $255
Construction Status Additions/Alterations,Building Permit
HOA Fees $255/mo
HOA Y/N Yes
Year Built 1995
Lot Size 8,712 Sqft
Property Description
Come and live your dream in this entertainer’s private oasis, sitting at the top of the coveted gated community of Walden and enjoy endless views of the Saddleback Valley with Catalina sunsets. No expense was spared in creating this one of a kind outdoor living experience. Starting with the expanded charming porch wrapping around to the meditation garden and then to the backyard with one of the best views in all of south county, you will find a beautiful new pool, with oversized spa, architecturally designed covered entertainment area with built in oven, cooktop, barbecue, fireplace, TV, kegerator, built in heaters, refrigerator, sunshade, custom lighting and more. Then step inside to this beautiful 5 bedroom 4 bathroom home with a beautiful vaulted entry, downstairs ensuite, separate powder room, custom wood-burning fireplace, wood floors, built in entertainment center, kitchen with newer appliances and granite counters. Also included are custom closets thru-out, recessed lighting, ceiling fans, new garage doors and garage cabinets, whole house fan and alarm system. Also included in the gate guarded Walden community is a private pool, private lake with fishing and tot park. Not to mention award winning schools and the spectacular views of the Cleveland National Forest right at your back door. Hurry! This one won’t last.
Location
State CA
County Orange
Area Wald - Walden
Rooms
Main Level Bedrooms 1
Ensuite Laundry Washer Hookup, Laundry Room
Interior
Interior Features Block Walls, Ceiling Fan(s), Granite Counters, High Ceilings, Open Floorplan, Attic, Bedroom on Main Level, Entrance Foyer, Walk-In Closet(s)
Laundry Location Washer Hookup,Laundry Room
Heating Central
Cooling Central Air, Dual, Electric, Attic Fan
Flooring Wood
Fireplaces Type Family Room, Gas, Outside, Wood Burning
Fireplace Yes
Appliance Built-In Range, Barbecue, Convection Oven, Dishwasher, Electric Oven, Gas Cooktop, Disposal, Microwave, Self Cleaning Oven, Water To Refrigerator, Water Heater, Water Purifier
Laundry Washer Hookup, Laundry Room
Exterior
Exterior Feature Lighting, Rain Gutters
Garage Concrete, Door-Multi, Direct Access, Door-Single, Driveway, Driveway Up Slope From Street, Garage Faces Front, Garage, Garage Door Opener, On Site, Private
Garage Spaces 3.0
Garage Description 3.0
Fence Block, Masonry, New Condition, Stone, Stucco Wall, Wrought Iron
Pool Fenced, Filtered, Gunite, Gas Heat, Heated, In Ground, Pebble, Permits, Private, Salt Water, Association
Community Features Biking, Curbs, Foothills, Golf, Gutter(s), Hiking, Lake, Near National Forest, Park, Street Lights, Suburban, Sidewalks, Fishing, Gated
Utilities Available Cable Available, Electricity Connected, Natural Gas Connected, Sewer Connected, Water Connected
Amenities Available Controlled Access, Maintenance Grounds, Management, Outdoor Cooking Area, Picnic Area, Pier, Pool, Spa/Hot Tub, Security
Waterfront Description Lake Privileges
View Y/N Yes
View Mountain(s), Panoramic
Roof Type Tile
Accessibility Safe Emergency Egress from Home, Parking, Accessible Doors
Porch Concrete, Covered, Front Porch, Open, Patio, Stone
Parking Type Concrete, Door-Multi, Direct Access, Door-Single, Driveway, Driveway Up Slope From Street, Garage Faces Front, Garage, Garage Door Opener, On Site, Private
Attached Garage Yes
Total Parking Spaces 3
Private Pool Yes
Building
Lot Description 0-1 Unit/Acre, Back Yard, Cul-De-Sac, Drip Irrigation/Bubblers, Front Yard, Greenbelt, Sprinklers In Rear, Lawn, Landscaped, Rectangular Lot, Sprinklers Timer, Sprinkler System, Yard
Story Two
Entry Level Two
Foundation Slab
Sewer Public Sewer
Water Public
Level or Stories Two
New Construction No
Construction Status Additions/Alterations,Building Permit
Schools
Elementary Schools Robinson Ranch
Middle Schools Rancho Santa Margarita
High Schools Mission Viejo
School District Saddleback Valley Unified
Others
HOA Name TSG independent property management
Senior Community No
Tax ID 83371128
Security Features Gated Community,Smoke Detector(s)
Acceptable Financing Conventional
Listing Terms Conventional
Financing Conventional
Special Listing Condition Standard
Read Less

Bought with Rania McInnes • Real Estate Ebroker Inc
GET MORE INFORMATION




