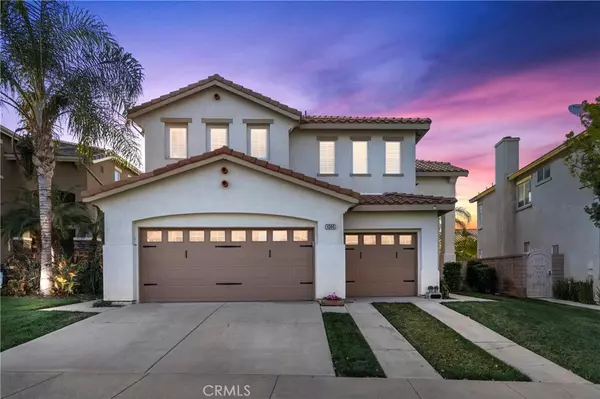For more information regarding the value of a property, please contact us for a free consultation.
4344 Driving Range RD Corona, CA 92883
Want to know what your home might be worth? Contact us for a FREE valuation!

Our team is ready to help you sell your home for the highest possible price ASAP
Key Details
Sold Price $619,800
Property Type Single Family Home
Sub Type Single Family Residence
Listing Status Sold
Purchase Type For Sale
Square Footage 3,076 sqft
Price per Sqft $201
MLS Listing ID IG20038063
Sold Date 06/08/20
Bedrooms 5
Full Baths 3
Condo Fees $85
HOA Fees $85/mo
HOA Y/N Yes
Year Built 2000
Lot Size 5,227 Sqft
Property Description
***Remodeled Executive Home...Just around the Corner from the Beautiful Eagle Glen Golf Course & Stunning Clubhouse*** This Stunning 5 Bedroom Home features 3 Baths, 3076 Sq Ft, 3 Car Garage as well as Highly Desirable First Floor Bedroom & Full Bath. As you enter you are taken by the Dramatic Entry w/ High Ceilings & Open Space through to the Family Room featuring a Lovely Fireplace. The Recently Remodeled Open Kitchen has a Modern Feel including Custom White Cabinets, Stunning Granite Counters, Designer Titanium Finish Stainless Steel Appliances. Walking upstairs you are pleased to discover a Massive Master Bedroom and Large Bathroom with two separate closets. The backyard is private with lush green landscaping. **Low Tax Rate, Low HOA fee and walking distance to the Eagle Glen Golf Course...Win, Win, Win! The low mello roos/special assessment (CFD 97-2) ends in 2023 reducing the annual tax even further!! **Come Take a Look and Fall in Love!**
Location
State CA
County Riverside
Area 248 - Corona
Rooms
Main Level Bedrooms 1
Interior
Interior Features Cathedral Ceiling(s), Granite Counters, High Ceilings, Recessed Lighting, Two Story Ceilings, Bedroom on Main Level, Walk-In Pantry, Walk-In Closet(s)
Heating Central
Cooling Central Air
Fireplaces Type Family Room
Fireplace Yes
Laundry Laundry Room
Exterior
Parking Features Door-Multi, Direct Access, Garage
Garage Spaces 3.0
Garage Description 3.0
Pool None
Community Features Biking, Curbs, Foothills, Golf, Hiking, Near National Forest, Storm Drain(s), Street Lights, Suburban, Sidewalks
Amenities Available Management
View Y/N Yes
View Mountain(s)
Roof Type Concrete
Attached Garage Yes
Total Parking Spaces 3
Private Pool No
Building
Lot Description Level, Sprinkler System
Story 2
Entry Level Two
Sewer Public Sewer
Water Public
Level or Stories Two
New Construction No
Schools
School District Corona-Norco Unified
Others
HOA Name Eagle Glen Masters
Senior Community No
Tax ID 282441042
Acceptable Financing Cash to New Loan
Listing Terms Cash to New Loan
Financing VA
Special Listing Condition Standard
Read Less

Bought with Jae Beck • Berkshire Hathaway HomeService



