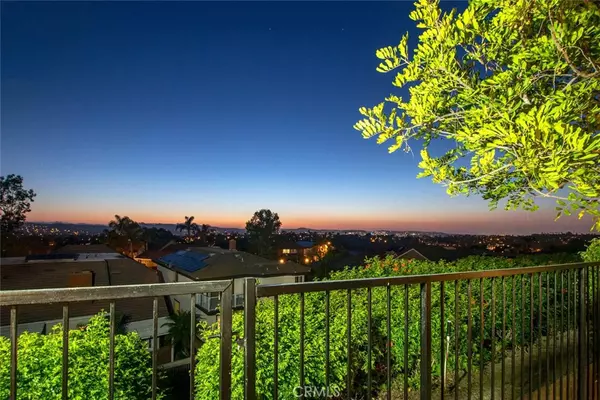For more information regarding the value of a property, please contact us for a free consultation.
28591 La Cumbre Laguna Niguel, CA 92677
Want to know what your home might be worth? Contact us for a FREE valuation!

Our team is ready to help you sell your home for the highest possible price ASAP
Key Details
Sold Price $1,220,000
Property Type Single Family Home
Sub Type Single Family Residence
Listing Status Sold
Purchase Type For Sale
Square Footage 2,300 sqft
Price per Sqft $530
Subdivision Villa Niguel (Vn)
MLS Listing ID OC20084163
Sold Date 05/29/20
Bedrooms 4
Full Baths 3
Condo Fees $84
HOA Fees $84/mo
HOA Y/N Yes
Year Built 1984
Lot Size 0.280 Acres
Property Description
This is the property you’ve been waiting for! With a huge lot at the end of a quiet cul-de-sac with impressive 270-degree panorama views, this is arguably the most desired lot in the neighborhood. The interior has been beautifully upgraded with a high-end kitchen remodel, including quartzite counters, new cabinetry, built-in fridge and stainless appliances. Other upgrades include hardwood flooring, fresh neutral paint, dual-pane windows, designer light fixtures, wood shutters, wainscoting and fully insulated garage compete with tough epoxy floor and a finished attic offering massive storage. The master bath has been remodeled with an open configuration with dual sinks, separate shower & tub and separate water closet. This highly desired floorplan has a downstairs bedroom, full bath, interior laundry room and 3-car garage. The exterior has a freshly resurfaced pool and spa with new heater, gorgeous exterior lighting, manicured native landscaping, fireplace, garden and two huge grassy areas to enjoy the fabulous panorama views from any angle. Located in the sought after Colinas de Capistrano Community, zoned to the highly coveted ANHS, just minutes away from the beaches, plus close proximity to freeways and services - this is the ONE to see!
Location
State CA
County Orange
Area Lnsea - Sea Country
Rooms
Main Level Bedrooms 1
Ensuite Laundry Inside, Laundry Room
Interior
Interior Features Ceiling Fan(s), Paneling/Wainscoting, Stone Counters, Recessed Lighting, Attic, Bedroom on Main Level
Laundry Location Inside,Laundry Room
Heating Central
Cooling Central Air
Flooring Carpet, Stone, Wood
Fireplaces Type Family Room, Living Room
Fireplace Yes
Appliance Dishwasher, Gas Cooktop, Disposal, Refrigerator
Laundry Inside, Laundry Room
Exterior
Garage Door-Multi, Direct Access, Driveway, Garage Faces Front, Garage
Garage Spaces 3.0
Garage Description 3.0
Fence Wrought Iron
Pool Heated, In Ground, Private
Community Features Curbs, Street Lights, Sidewalks
Amenities Available Maintenance Grounds, Management
View Y/N Yes
View City Lights, Hills, Mountain(s), Neighborhood, Panoramic
Roof Type Spanish Tile
Porch See Remarks
Parking Type Door-Multi, Direct Access, Driveway, Garage Faces Front, Garage
Attached Garage Yes
Total Parking Spaces 3
Private Pool Yes
Building
Lot Description Cul-De-Sac, Front Yard, Yard
Story 2
Entry Level Two
Sewer Sewer Tap Paid
Water Public
Level or Stories Two
New Construction No
Schools
School District Capistrano Unified
Others
HOA Name Colinas de Capistrano
Senior Community No
Tax ID 63751116
Acceptable Financing Cash, Cash to New Loan
Listing Terms Cash, Cash to New Loan
Financing Conventional
Special Listing Condition Standard
Read Less

Bought with Timothy Root • Coldwell Banker Realty
GET MORE INFORMATION




