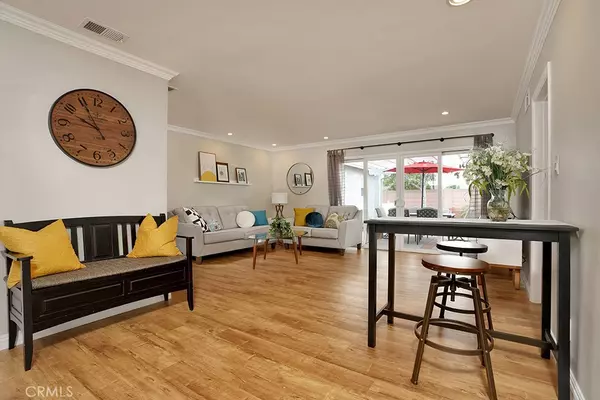For more information regarding the value of a property, please contact us for a free consultation.
5661 Myra AVE Cypress, CA 90630
Want to know what your home might be worth? Contact us for a FREE valuation!

Our team is ready to help you sell your home for the highest possible price ASAP
Key Details
Sold Price $820,000
Property Type Single Family Home
Sub Type Single Family Residence
Listing Status Sold
Purchase Type For Sale
Square Footage 1,737 sqft
Price per Sqft $472
Subdivision Other (Othr)
MLS Listing ID RS20053557
Sold Date 05/07/20
Bedrooms 3
Full Baths 2
Three Quarter Bath 1
Construction Status Turnkey
HOA Y/N No
Year Built 1962
Lot Size 6,098 Sqft
Property Description
Absolutely stunning turn key home! Open concept living with a remodeled kitchen that includes quartz counters, stainless appliances, contemporary tile backsplash and ample storage and work space any cook would enjoy. The living area opens to the patio and is finished with crown molding and wide plank flooring and plantation shutters. The surprising master suite opens to the backyard and features vaulted ceilings, beautifully finished walk-in closet and a luxurious master bath with dual vanity and a soaking tub. The bathrooms are all updated. Large bedroom currently being used as a den could easily become two bedrooms if a 4th is needed. Modern amenities include central air & heat, copper plumbing, dual pane windows and Ring doorbell security. Spacious backyard and patio with pergola create an ideal outdoor setting for entertaining or simply enjoying a quiet afternoon. Truly a spectacular home for even the most discerning of buyers with RV parking! Close proximity Vessels Elementary, Lexington and Oxford.
Location
State CA
County Orange
Area 80 - Cypress North Of Katella
Rooms
Main Level Bedrooms 3
Interior
Interior Features Beamed Ceilings, Ceiling Fan(s), Crown Molding, Cathedral Ceiling(s), Open Floorplan, Stone Counters, Recessed Lighting, Bedroom on Main Level, Main Level Master, Walk-In Closet(s)
Heating Forced Air
Cooling Central Air
Flooring Carpet, Laminate, Tile
Fireplaces Type None
Fireplace No
Appliance Dishwasher, Disposal, Gas Range, Microwave, Refrigerator, Dryer, Washer
Laundry In Garage
Exterior
Parking Features Concrete, Driveway Level, Door-Single, Driveway, Garage, RV Access/Parking
Garage Spaces 2.0
Garage Description 2.0
Fence Block
Pool None
Community Features Curbs, Suburban, Sidewalks
Utilities Available Cable Available, Electricity Connected, Natural Gas Connected, Phone Available, Sewer Connected, Water Connected
View Y/N No
View None
Roof Type Composition
Porch Brick, Concrete
Attached Garage Yes
Total Parking Spaces 2
Private Pool No
Building
Lot Description Back Yard, Front Yard, Sprinklers In Rear, Sprinklers In Front, Lawn, Landscaped, Level, Sprinkler System, Yard
Story 1
Entry Level One
Foundation Slab
Sewer Public Sewer
Water Public
Architectural Style Ranch
Level or Stories One
New Construction No
Construction Status Turnkey
Schools
Elementary Schools Vessels
Middle Schools Lexington/Oxford
High Schools Oxford/Cypress
School District Anaheim Union High
Others
Senior Community No
Tax ID 24113207
Acceptable Financing Cash, Cash to New Loan, Conventional, Submit
Listing Terms Cash, Cash to New Loan, Conventional, Submit
Financing Conventional
Special Listing Condition Standard
Read Less

Bought with JUAN LEYVA • JV REALTY CONSULTING GROUP



