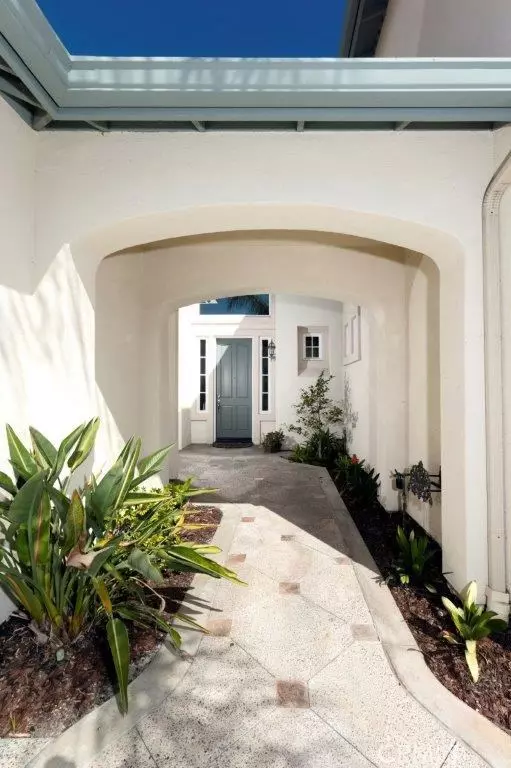For more information regarding the value of a property, please contact us for a free consultation.
26 LEDGEWOOD DR Rancho Santa Margarita, CA 92688
Want to know what your home might be worth? Contact us for a FREE valuation!

Our team is ready to help you sell your home for the highest possible price ASAP
Key Details
Sold Price $1,101,000
Property Type Single Family Home
Sub Type Single Family Residence
Listing Status Sold
Purchase Type For Sale
Square Footage 3,457 sqft
Price per Sqft $318
Subdivision Warmington Oaks (Waro)
MLS Listing ID OC19209907
Sold Date 04/10/20
Bedrooms 5
Full Baths 5
Half Baths 1
Condo Fees $127
HOA Fees $127/mo
HOA Y/N Yes
Year Built 1997
Lot Size 6,534 Sqft
Property Description
This light filled 5 bdrm 5.5 bath hm (3457 SQ FT) features a great floor plan complete with a bonus rm and a casita (the 5th bdrm) with its own full bath is perfectly suited for family enjoyment and a place for formal and informal gatherings.The foyer with its soaring ceiling and dramatic staircase draws you in. The spacious living rm and separate dining rm create a formal area to entertain. the expansive kitchen with a center island and large breakfast nook that opens onto the family room, featuring a lovely fireplace, is the heart of the home....A place for family and friends to gather. There is a first level bdrm with an en- suite bathroom. the first level laundry rm has a laundry sink, and a plethora of cabinets. The second level mstr suite with its spa inspired bathroom and his and hers customized walk-in closets is a welcome retreat. The Jack & Jill bdrms are spacious and airy. The bonus rm is very large and perfect for a children's play rm or what every you wish it to be! The front courtyard is where the casita is located. The casita with its own bathrm makes a wonderful guest quarters, or an office. The back yard is spacious, sunny and easy care. There is an attached 2 car garage, .and a 3rd storage garage for toys and bikes. The Las Flores community features many amenities including pool, picnic area, playground and award winning schools close by. 26 Ledgewood ...A Place to Gather with Family and Friends.
Location
State CA
County Orange
Area Lf - Las Flores
Rooms
Main Level Bedrooms 1
Ensuite Laundry Laundry Chute, Washer Hookup, Inside, Laundry Room
Interior
Interior Features Balcony, Ceramic Counters, Cathedral Ceiling(s), High Ceilings, Pantry, Recessed Lighting, Tile Counters, Two Story Ceilings, Bedroom on Main Level, Entrance Foyer, Jack and Jill Bath, Utility Room, Walk-In Pantry, Walk-In Closet(s)
Laundry Location Laundry Chute,Washer Hookup,Inside,Laundry Room
Heating Central, Forced Air, Heat Pump
Cooling Central Air, Dual
Flooring Carpet, Laminate, Tile
Fireplaces Type Family Room, Gas Starter, Wood Burning
Fireplace Yes
Appliance Built-In Range, Dishwasher, Gas Cooktop, Disposal, Gas Oven, Microwave, Range Hood, Self Cleaning Oven, Water Heater
Laundry Laundry Chute, Washer Hookup, Inside, Laundry Room
Exterior
Garage Driveway, Garage Faces Front, Garage, Garage Door Opener
Garage Spaces 3.0
Garage Description 3.0
Fence Vinyl, Wood
Pool Community, Fenced, In Ground, Association
Community Features Gutter(s), Pool
Utilities Available Cable Available, Electricity Connected, Natural Gas Connected, Sewer Connected, Underground Utilities
Amenities Available Barbecue, Pool
View Y/N No
View None
Roof Type Concrete
Porch Concrete, Open, Patio
Parking Type Driveway, Garage Faces Front, Garage, Garage Door Opener
Attached Garage Yes
Total Parking Spaces 3
Private Pool No
Building
Lot Description Back Yard, Cul-De-Sac, Front Yard, Sprinklers In Rear, Sprinklers In Front, Lawn, Sprinklers Timer, Sprinklers On Side, Sprinkler System, Yard
Story 2
Entry Level Two
Sewer Public Sewer, Sewer Tap Paid
Water Public
Level or Stories Two
New Construction No
Schools
Elementary Schools Las Flores
Middle Schools Las Flores
High Schools Tesoro
School District Capistrano Unified
Others
HOA Name Las Flores
Senior Community No
Tax ID 78011411
Security Features Carbon Monoxide Detector(s)
Acceptable Financing Cash, Cash to New Loan, Conventional
Listing Terms Cash, Cash to New Loan, Conventional
Financing Cash to New Loan
Special Listing Condition Standard
Read Less

Bought with Anne Suri • Coldwell Banker Realty
GET MORE INFORMATION




