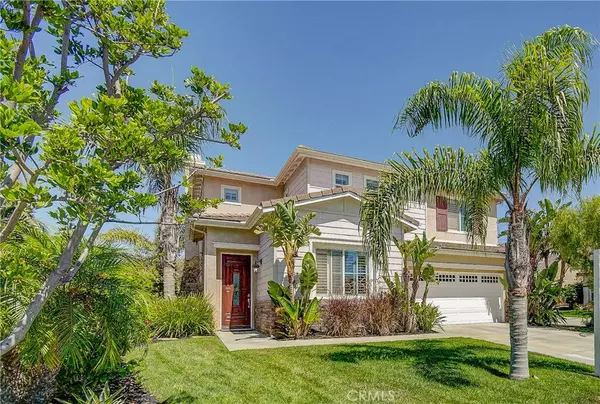For more information regarding the value of a property, please contact us for a free consultation.
8377 E Scarborough CT Orange, CA 92867
Want to know what your home might be worth? Contact us for a FREE valuation!

Our team is ready to help you sell your home for the highest possible price ASAP
Key Details
Sold Price $1,068,500
Property Type Single Family Home
Sub Type Single Family Residence
Listing Status Sold
Purchase Type For Sale
Square Footage 2,718 sqft
Price per Sqft $393
Subdivision Other (Othr)
MLS Listing ID IG19196697
Sold Date 03/13/20
Bedrooms 4
Full Baths 4
Condo Fees $94
Construction Status Turnkey
HOA Fees $94/mo
HOA Y/N Yes
Year Built 2003
Lot Size 6,969 Sqft
Property Description
Price Changed. Sellers are Motivated. Located high in the hills of Serrano Heights Community on a private cul-de-sac street. This home features a Tropical entertaining back yard of Flagstone Patio, Pool and built-in Spa and a large Built-in Bar/BBQ area. Golf lovers putting green. Quite a corner of the yard features an inviting seating area with a large Stone Fireplace. Fabulous entertaining back yard! Inside features are 4 bedrooms (one down perfect for Nanny or guest room). Extra-large downstair bath has tile flooring with tile walk-in shower with glass door. The Gourmet Kitchen is a chef's delight with lots of cabinets, Tile backsplash, Granite counters, Walk-in Pantry with glass door, Center Island bar seating/sink with granite counter. Great space for family get-togethers. The home also features beautiful Crown Molding through-out. The cozy Corner fireplace accents the Family room and Kitchen. Tile and wood flooring through-out the downstairs. Private office off the front of the home. Impressive entry with inlaid tile design on the floor. Cozy wine room off entrance. Chestnut flooring staircase compliments the upstair office and Media room. 2 bedrooms (Jack/Jill) separate bath with dual sinks and tub/shower room. Guest room upstairs with separate Bath. Spacious Master Suite has a fabulous city light view. Master bath features his & her dual vanities, tile counters, Jacuzzi tub, walk-in glass shower, and large walk-in closets.
Location
State CA
County Orange
Area 75 - Orange, Orange Park Acres E Of 55
Rooms
Main Level Bedrooms 1
Interior
Interior Features Block Walls, Crown Molding, Granite Counters, Bedroom on Main Level, Walk-In Pantry
Heating Central
Cooling Central Air
Flooring Carpet, Tile
Fireplaces Type Family Room, Gas Starter, Outside
Fireplace Yes
Appliance Gas Cooktop, Gas Oven, Gas Range, Water Heater
Laundry Washer Hookup, Gas Dryer Hookup, Laundry Room
Exterior
Exterior Feature Barbecue, Lighting
Garage Concrete, Driveway Down Slope From Street, Driveway, Garage Faces Front, Garage
Garage Spaces 2.0
Garage Description 2.0
Fence Block, Excellent Condition
Pool Heated, In Ground, Pebble, Permits, Private
Community Features Foothills, Hiking, Sidewalks
Utilities Available Cable Available
Amenities Available Other
View Y/N No
View None
Roof Type Tile
Accessibility Accessible Doors
Porch Stone
Parking Type Concrete, Driveway Down Slope From Street, Driveway, Garage Faces Front, Garage
Attached Garage Yes
Total Parking Spaces 2
Private Pool Yes
Building
Lot Description Back Yard, Sprinklers In Rear, Sprinklers In Front
Story 2
Entry Level Two
Foundation Slab, Stone
Sewer Public Sewer
Water Public
Architectural Style Modern
Level or Stories Two
New Construction No
Construction Status Turnkey
Schools
High Schools Orange
School District Orange Unified
Others
HOA Name unknow
Senior Community No
Tax ID 37045535
Security Features Smoke Detector(s)
Acceptable Financing Conventional
Listing Terms Conventional
Financing Cash to Loan
Special Listing Condition Standard
Read Less

Bought with John Churchill • Century 21 Preferred
GET MORE INFORMATION




