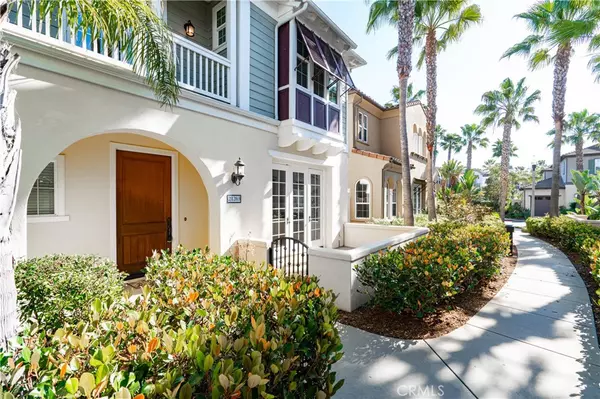For more information regarding the value of a property, please contact us for a free consultation.
21263 Prado CIR Huntington Beach, CA 92648
Want to know what your home might be worth? Contact us for a FREE valuation!

Our team is ready to help you sell your home for the highest possible price ASAP
Key Details
Sold Price $1,599,000
Property Type Single Family Home
Sub Type Single Family Residence
Listing Status Sold
Purchase Type For Sale
Square Footage 3,165 sqft
Price per Sqft $505
Subdivision Sea Colony At The Waterfront (Sclw)
MLS Listing ID OC20020451
Sold Date 03/04/20
Bedrooms 3
Full Baths 3
Half Baths 1
Condo Fees $475
Construction Status Turnkey
HOA Fees $475/mo
HOA Y/N Yes
Year Built 2004
Lot Size 3,049 Sqft
Property Description
Welcome to the Waterfront Community- A hidden secure Resort Like Community located just behind the Waterfront Hilton Beach Resort- only 2 short Blocks to the Beach and easy walking distance to Pacific City, The Pier and Downtown Shops and Restaurants. Enjoy the lifestyle!!! This home is Pristine- Immaculate Travertine Floors, Granite Gourmet Kitchen with White Cabinets, new stainless dishwasher and Commercial Stove. French doors lead to an enclosed patio area with lush landscape. Formal Dining and Sitting area in front with Beautiful Fireplace and front Patio. Large Family Room w Fireplace off Kitchen for Entertaining. Custom Wood Stairway leading to large 2nd Floor- 3 Bedrooms up- Huge Master Bedroom with sitting area private balcony and large walk in closet room. Possible 2nd master in rear with walk in closet and 2 vanity bath. 9' Ceilings throughout. Exceptionally clean with new paint and carpet. Lavish Community Pool and Spa for Entertaining or Relaxing. Dual AC.
Location
State CA
County Orange
Area 15 - West Huntington Beach
Rooms
Ensuite Laundry Washer Hookup, Electric Dryer Hookup, Gas Dryer Hookup, Laundry Room, Upper Level
Interior
Interior Features Balcony, Granite Counters, High Ceilings, Open Floorplan, Recessed Lighting, All Bedrooms Up, Multiple Master Suites, Walk-In Closet(s)
Laundry Location Washer Hookup,Electric Dryer Hookup,Gas Dryer Hookup,Laundry Room,Upper Level
Heating Forced Air, Natural Gas
Cooling Central Air, Dual, Zoned
Flooring Carpet, Stone
Fireplaces Type Family Room, Gas, Gas Starter, Living Room
Fireplace Yes
Appliance 6 Burner Stove, Dishwasher, Disposal, Microwave, Refrigerator
Laundry Washer Hookup, Electric Dryer Hookup, Gas Dryer Hookup, Laundry Room, Upper Level
Exterior
Exterior Feature Rain Gutters
Garage Door-Multi, Direct Access, Garage, Garage Door Opener, Garage Faces Rear, One Space
Garage Spaces 2.0
Garage Description 2.0
Fence Wood
Pool Community, Gunite, Heated, Association
Community Features Curbs, Gutter(s), Street Lights, Suburban, Sidewalks, Gated, Pool
Utilities Available Electricity Available, Natural Gas Available, Phone Available, Sewer Connected, Water Available
Amenities Available Call for Rules, Outdoor Cooking Area, Barbecue, Pool, Recreation Room, Spa/Hot Tub, Security
Waterfront Description Across the Road from Lake/Ocean
View Y/N Yes
View Park/Greenbelt, Peek-A-Boo
Roof Type Tile
Accessibility Accessible Entrance
Porch Concrete, Front Porch, Open, Patio
Parking Type Door-Multi, Direct Access, Garage, Garage Door Opener, Garage Faces Rear, One Space
Attached Garage Yes
Total Parking Spaces 3
Private Pool No
Building
Lot Description Sprinklers On Side, Sprinkler System, Walkstreet, Zero Lot Line
Faces West
Story 2
Entry Level Two
Foundation Slab
Sewer Public Sewer, Sewer Tap Paid
Water Public
Architectural Style Spanish
Level or Stories Two
New Construction No
Construction Status Turnkey
Schools
Elementary Schools Dwyer
Middle Schools Smith
High Schools Huntington Beach
School District Huntington Beach Union High
Others
HOA Name Waterfront
Senior Community No
Tax ID 93719393
Security Features Carbon Monoxide Detector(s),Fire Detection System,Fire Rated Drywall,Fire Sprinkler System,Gated Community,24 Hour Security,Key Card Entry,Smoke Detector(s)
Acceptable Financing Cash, Cash to New Loan
Listing Terms Cash, Cash to New Loan
Financing Cash to New Loan
Special Listing Condition Standard
Read Less

Bought with Robert Erickson • Cardinal Realty
GET MORE INFORMATION




