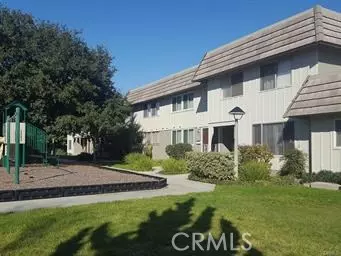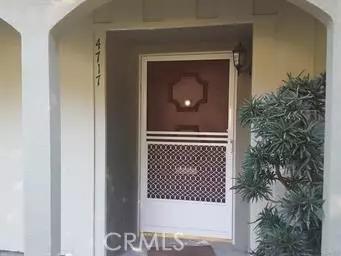For more information regarding the value of a property, please contact us for a free consultation.
4717 Larwin AVE Cypress, CA 90630
Want to know what your home might be worth? Contact us for a FREE valuation!

Our team is ready to help you sell your home for the highest possible price ASAP
Key Details
Sold Price $499,000
Property Type Townhouse
Sub Type Townhouse
Listing Status Sold
Purchase Type For Sale
Square Footage 1,242 sqft
Price per Sqft $401
Subdivision Other (Othr)
MLS Listing ID PW19251739
Sold Date 02/27/20
Bedrooms 3
Full Baths 1
Half Baths 1
Condo Fees $310
HOA Fees $310/mo
HOA Y/N Yes
Year Built 1965
Lot Size 1,306 Sqft
Property Description
Beautifully remodeled home in the Tanglewood Community located in the middle of courtyard with playground. This home features an open and airy floor plan upon entrance. Laminate wood flooring all throughout, remodeled kitchen with cherry oak cabinets, pull out drawers and lazy susan. Kitchen island upgraded with plenty of cabinets those extra storage needs such as pots, pans and other items. Central air/heat. HVAC ducting was replaced several years ago. Both bathrooms have been remodeled. Upstairs bathroom has a newer large vanity allowing for additional storage. Downstairs bathroom is extended to a separate inside laundry area with lots of cabinets to keep laundry items. Recessed lighting in the living and dining areas. Double pane windows throughout with wood blinds and the third room has a "top down bottom up" type of blinds. Good size patio, perfect for family gatherings. The complex has 3 pools, 3 kids playground and 2 Clubhouse. It is a community with pride of ownership and maintained by a well-organized HOA. Located close to parks, shopping centers, and award winning schools, including Oxford Academy, rated top ten in the nation. Has 2 carports right behind the unit for easy access to home. Pictures were taken before tenants moved in.
Location
State CA
County Orange
Area 80 - Cypress North Of Katella
Zoning PC
Rooms
Ensuite Laundry Inside, Laundry Room
Interior
Interior Features All Bedrooms Up
Laundry Location Inside,Laundry Room
Heating Central
Cooling Central Air
Fireplaces Type None
Fireplace No
Laundry Inside, Laundry Room
Exterior
Pool Community, Association
Community Features Sidewalks, Pool
Amenities Available Playground, Pool
View Y/N No
View None
Private Pool No
Building
Lot Description Greenbelt
Story 2
Entry Level Two
Sewer Public Sewer
Water Public
Level or Stories Two
New Construction No
Schools
School District Anaheim Union High
Others
HOA Name CHOA
Senior Community No
Tax ID 24209203
Acceptable Financing Cash to New Loan, Conventional, Cal Vet Loan, FHA, Submit, VA Loan
Listing Terms Cash to New Loan, Conventional, Cal Vet Loan, FHA, Submit, VA Loan
Financing FHA
Special Listing Condition Standard
Read Less

Bought with Erica Olsen • Keller Williams Coastal Proper
GET MORE INFORMATION




